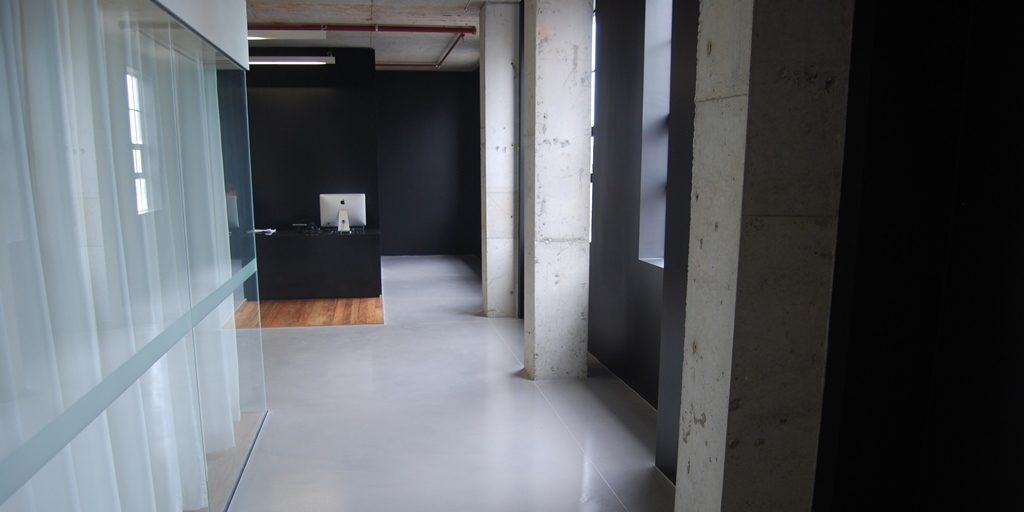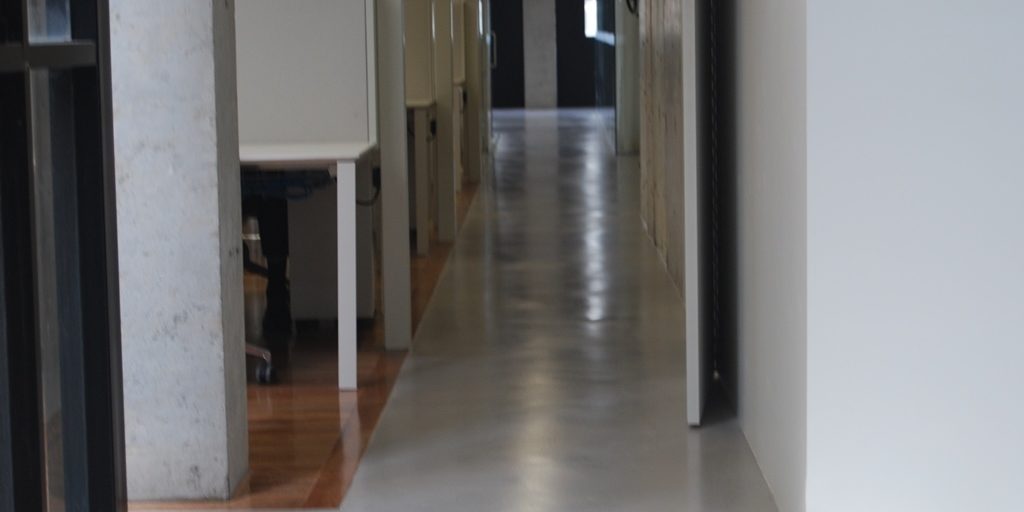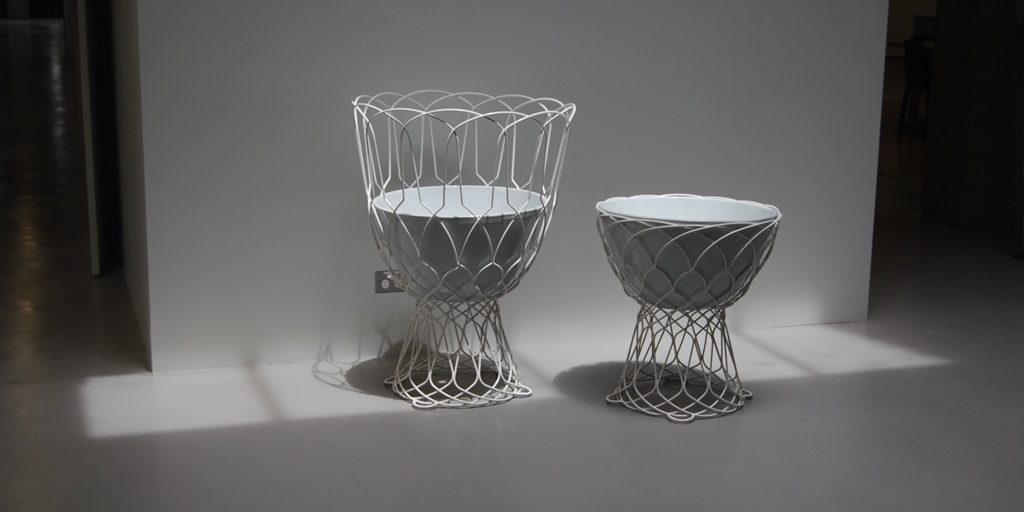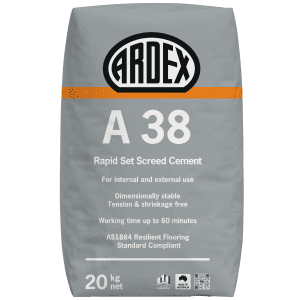Residential and Office Building
Projects
Bresic Whitney Offices, Sydney
INSTALLER: Concrete Artisans – www.concreteartisans.com.au
BUILDER: SPM – www.sherington.com.au
ARCHITECT: Chenchow Little Architects – www.chenchowlittle.com
PROJECT ADDRESS: 318 Liverpool St Darlinghurst
The original plan for the Bresic Whitney office in Surry Hills was to leave a 70mm set down to pour a topping slab and then polish this to create an industrial polished concrete look. In researching this method, time concerns surfaced, as the topping slab would take 4 – 5 weeks to dry before polishing. This was coupled with access & logistic concerns because of the location of the project. In researching this PANDOMO FloorPlus was introduced into the mix to alleviate concerns relating to drying times & installation.
Although PANDOMO FloorPlus and A 38 screed were not as cost effective as polishing a topping slab on paper, a proper cost comparison was prepared by Chenchow Little Architects. In this cost comparison they found that the rapid drying ability of the 65mm A 38 screed (Approximately 24 hours) as well as the 6mm PANDOMO FloorPlus (Also 24 hours) allowed the project to be completed in a far quicker time frame. This allowed the client to take occupation of the building far quicker than the original flooring specified to start generating an income.
An area which also needed addressing in the project was access, and PANDOMO addressed this by allowing the products which made up the system to be craned up to the 2nd level. Once up there, the system was installed in zones. This combined with the ability to walk on the newly poured floor after 3 hours allowed the project to flow without any distraction from the installation of the floor.
An additional feature of using the PANDOMO FloorPlus in the Bresic Whitney project was the ability to produce a high quality finish against composite flooring systems. In this situation the PANDOMO FloorPlus abutted timber flooring to produce a high quality finish throughout, something which is extremely difficult to achieve with a topping slab because of the excessive grinding required.
More projects in Residential and Office Building
-
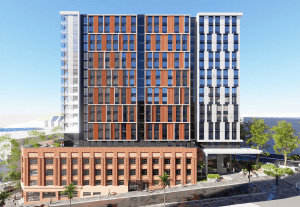
Preserving History with ARDEX Below Grade Tanking Solutions
Integrating ARDEX Waterproofing into Heritage Foundations at Lorne Street Student Accommodation
-
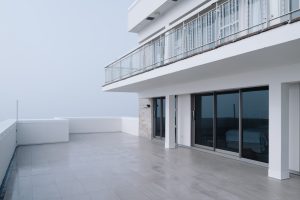
Challenging Apartment Deck Membrane Replacement No Problem with ARDEX
-
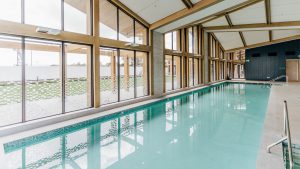
ARDEX Systems at Botanic Villas
-
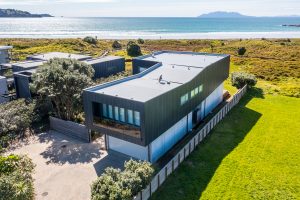
COASTAL RESIDENTIAL HOME, OMAHA
Heat Welded Membrane Roof Offers Trusted Durability
-
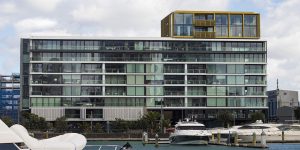
Halsey Street Apartments – Auckland Marina
SystemARDEX specified for a high end apartment project
-
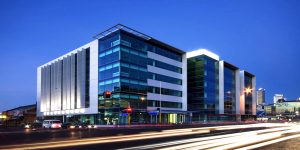
Air New Zealand Head Office
ARDEX Specifed For High End Remedial Project
-
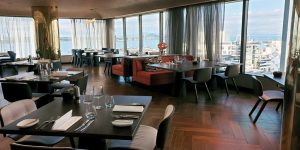
SO/Auckland Hotel
SystemARDEX specified for a luxurious, high-end hotel complex
-
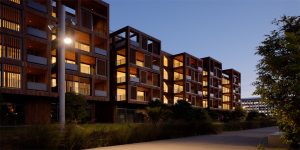
Wynyard Central Pavilions
SystemARDEX specified for a high end apartment project
-
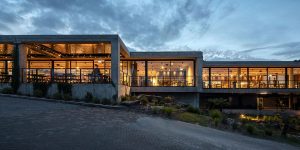
Te Puia Wharekai
Waterproofing Membranes Suitable for Geothermal Activity
-
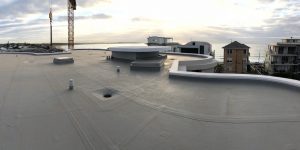
The Bombora, Cronulla
SystemARDEX specified for a high end apartment project
-

Fiji Marriott Resort Momi Bay
New Luxury Resort Receives the SystemARDEX Treatment
-
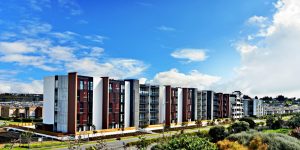
Bellus Apartments, Auckland
-
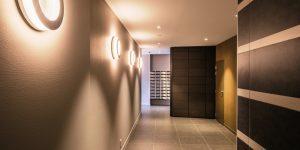
Elevate Apartments, Wellington
-
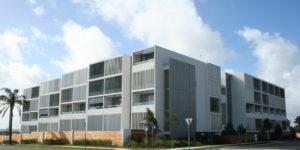
Lure Apartments, Nelson Bay
ARDEX sound proofing system used in new prestigious development
-
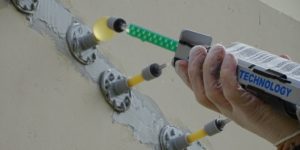
Hoppers Crossing Warehouse
Structural and cosmetic repair to concrete tilt panels.
-
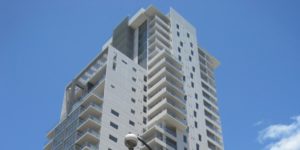
Elevation Apartments, Perth
ARDEX System used in prestigious development right in the heart of Perth’s CBD
-
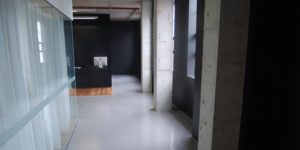
Bresic Whitney Offices, Sydney
ARDEX screed and PANDOMO specified in time sensitive project
-
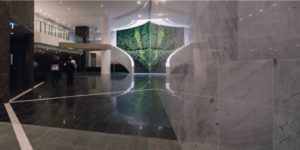
215 Adelaide Street, Brisbane
Refurbishment of office tower complex
-
Government Building, 1 William Street, Brisbane
ARDEX binder and screed used to repair damage to high traffic area
