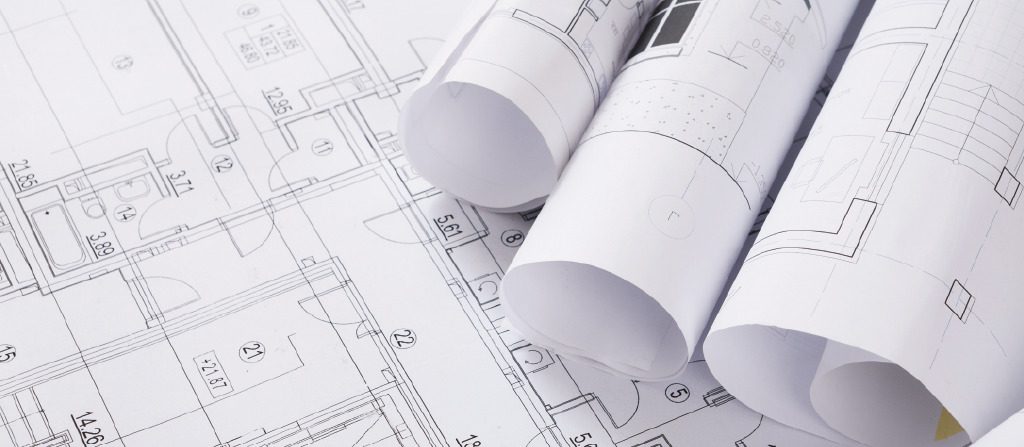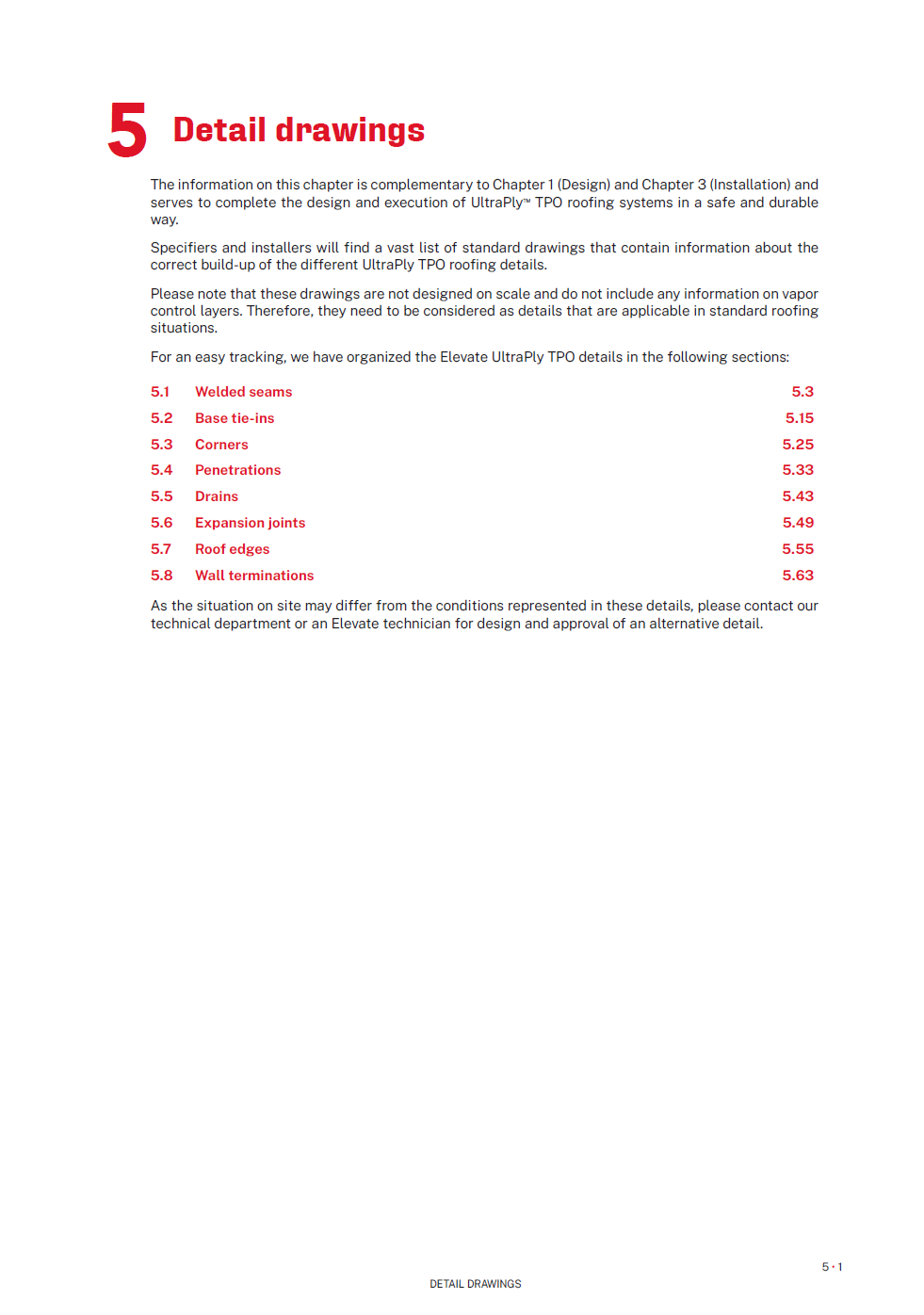CAD Drawings
TPO – CAD Drawings
TPO
ARDEX is committed to providing efficient and effective means of specifier support. Below are various TPO drawing files to make your specifications much easier.
Downloads PDF Files
Downloads DWG Files
-
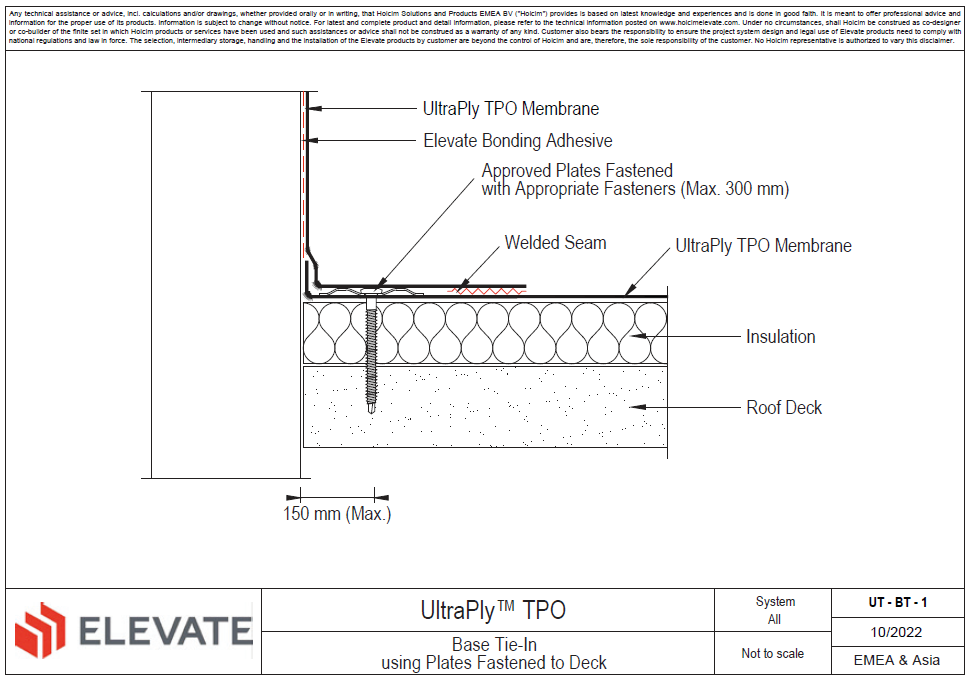
UT-BT-1 - Base Tie-In using Plates Fastened to Deck
-
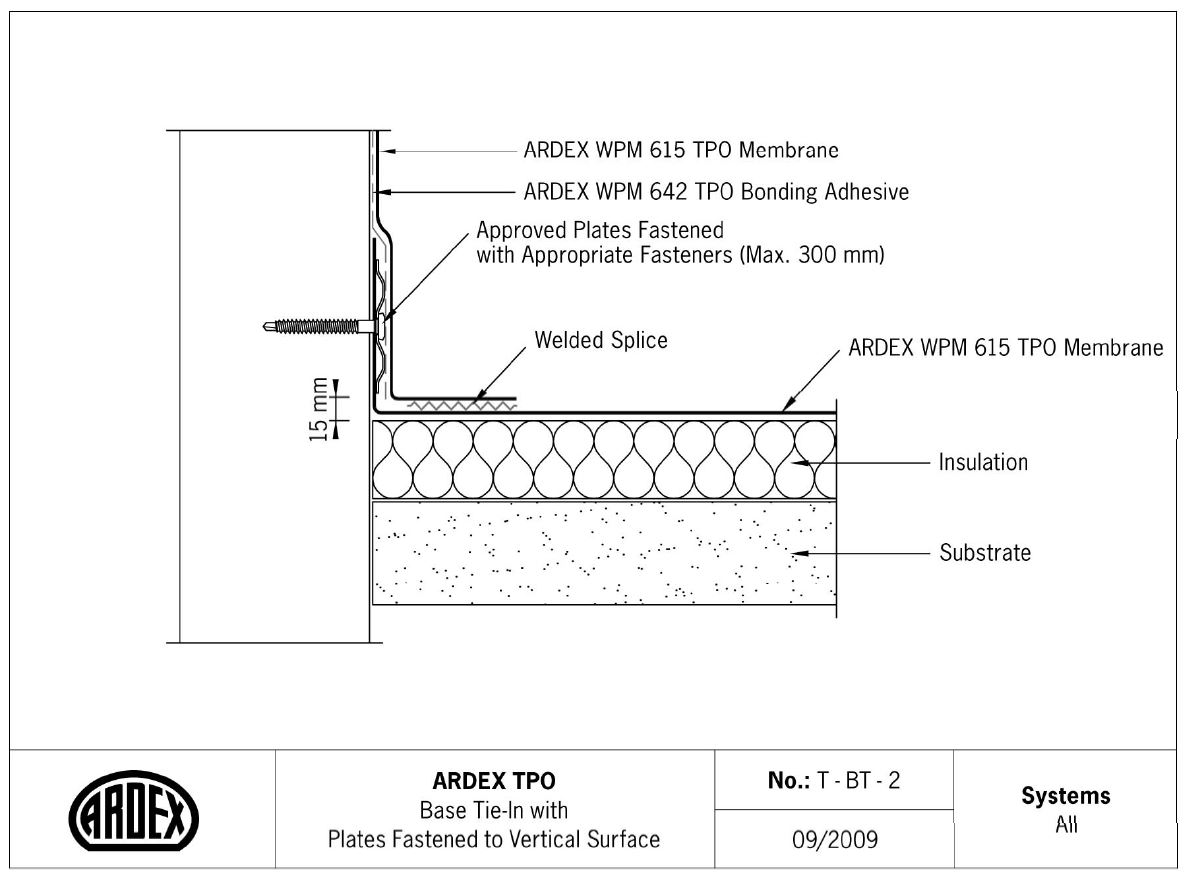
T-BT-2 Base tie-in with plates fastened to vertical surface
-
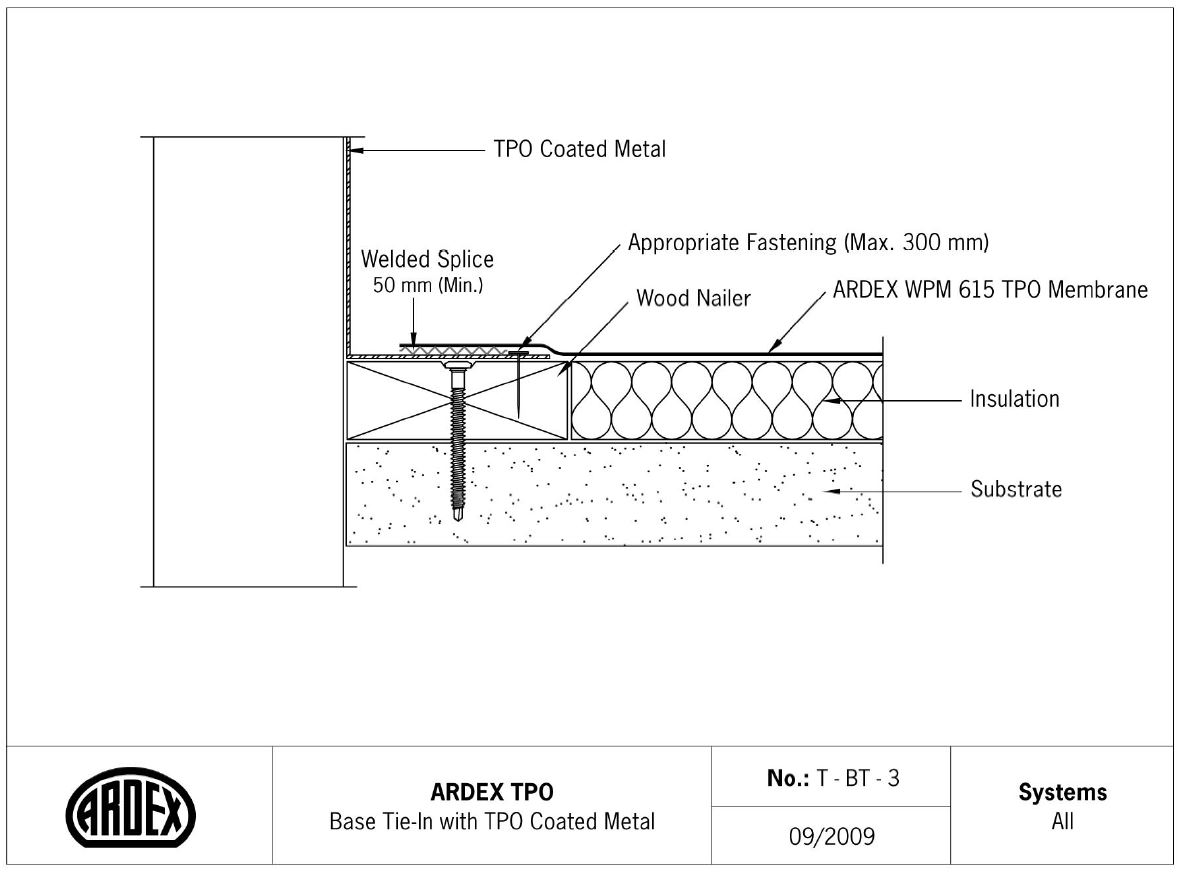
T-BT-3 Base tie-in with TPO coated metal
-
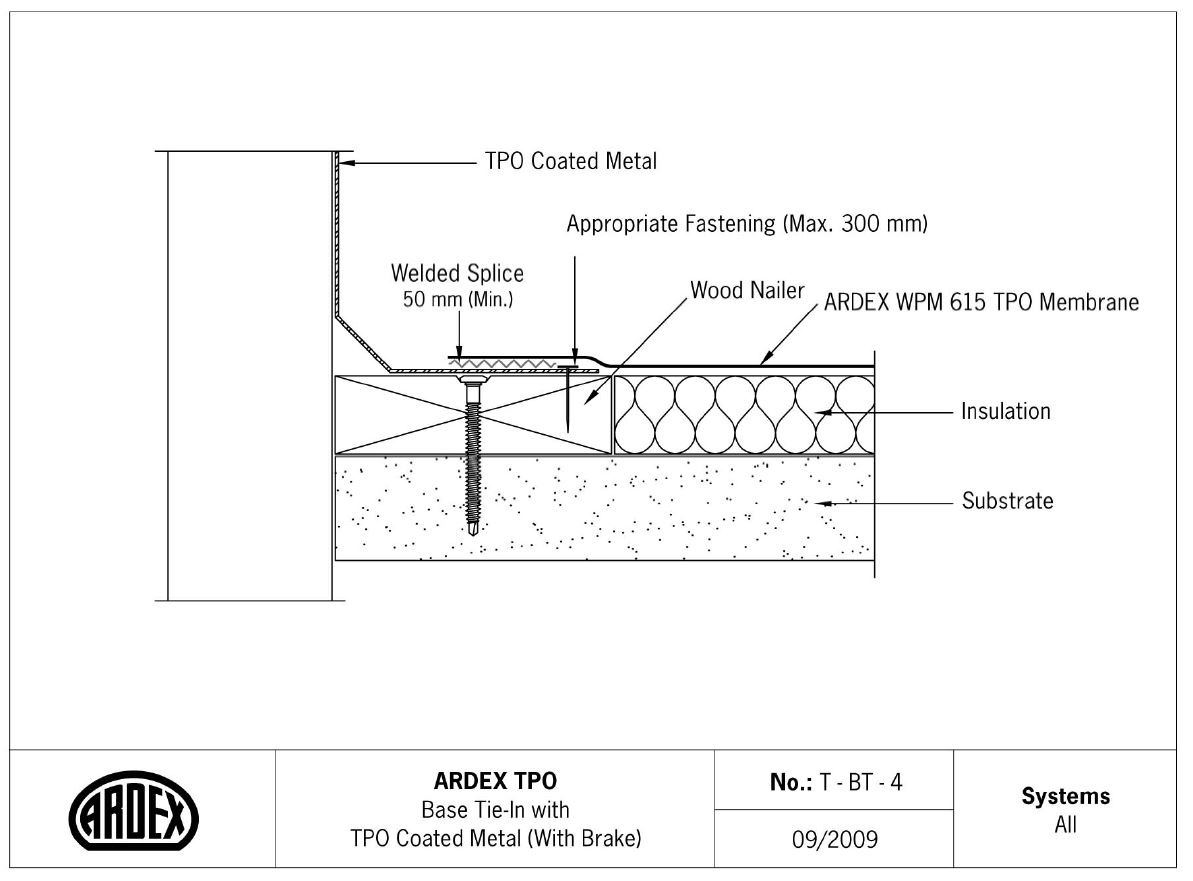
T-BT-4 Base tie-in with TPO coated metal
-
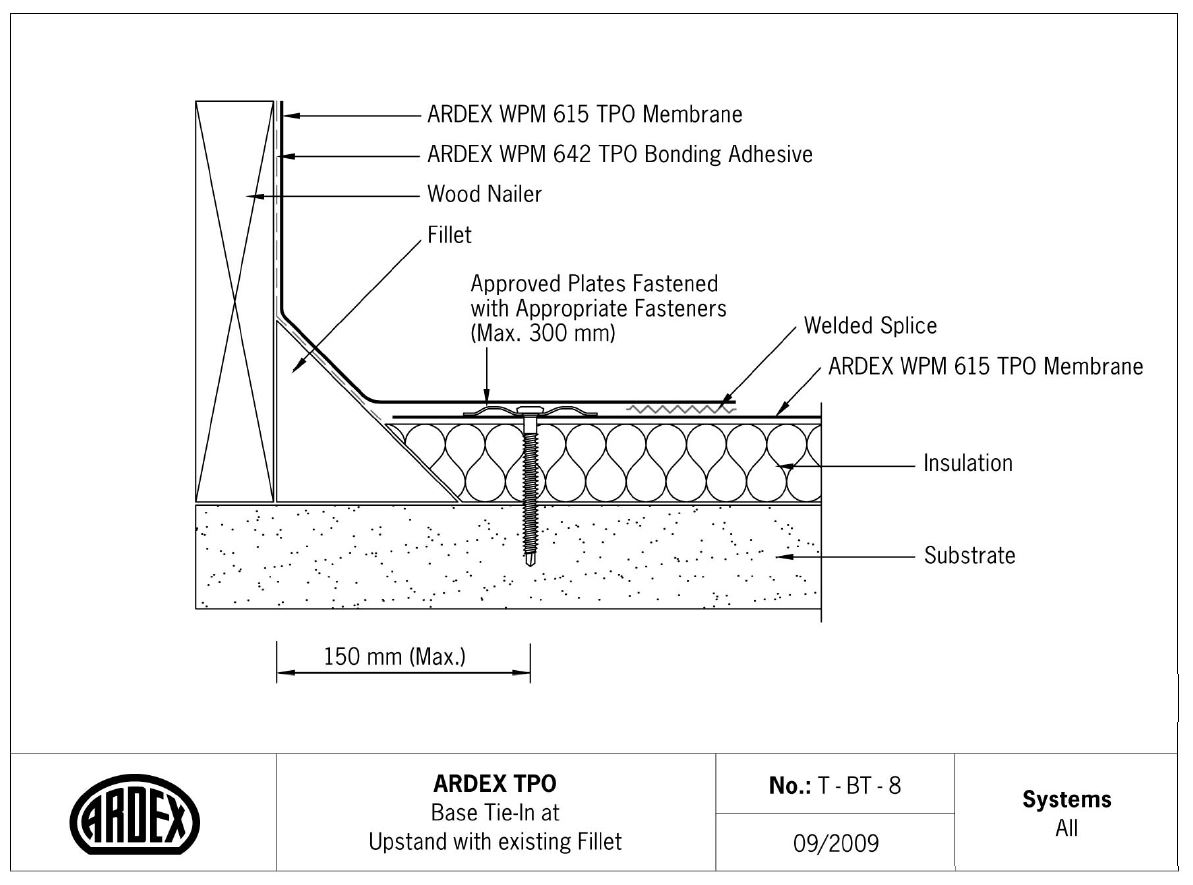
T-BT-8 Base tie-in with TPO coated metal (with brake)
-
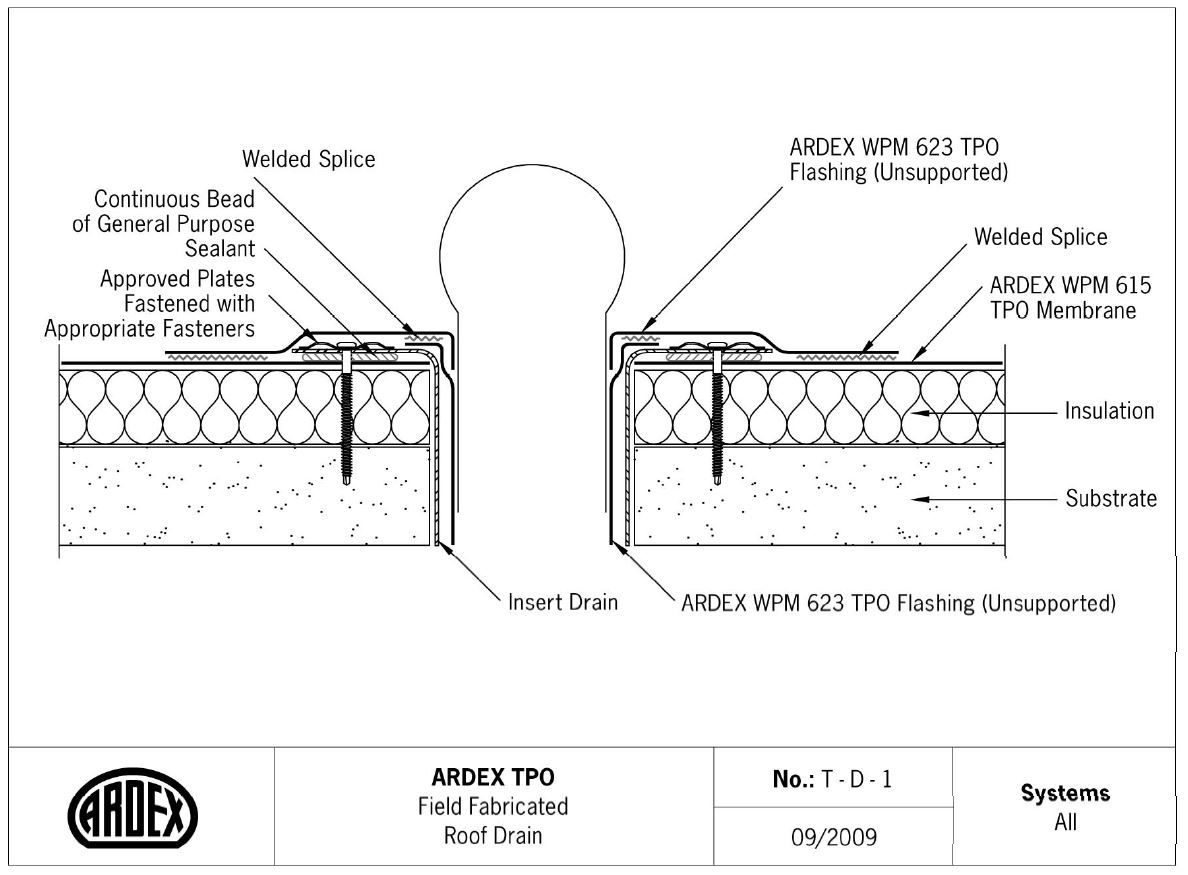
T-D-1 Field fabricated roof drain
-
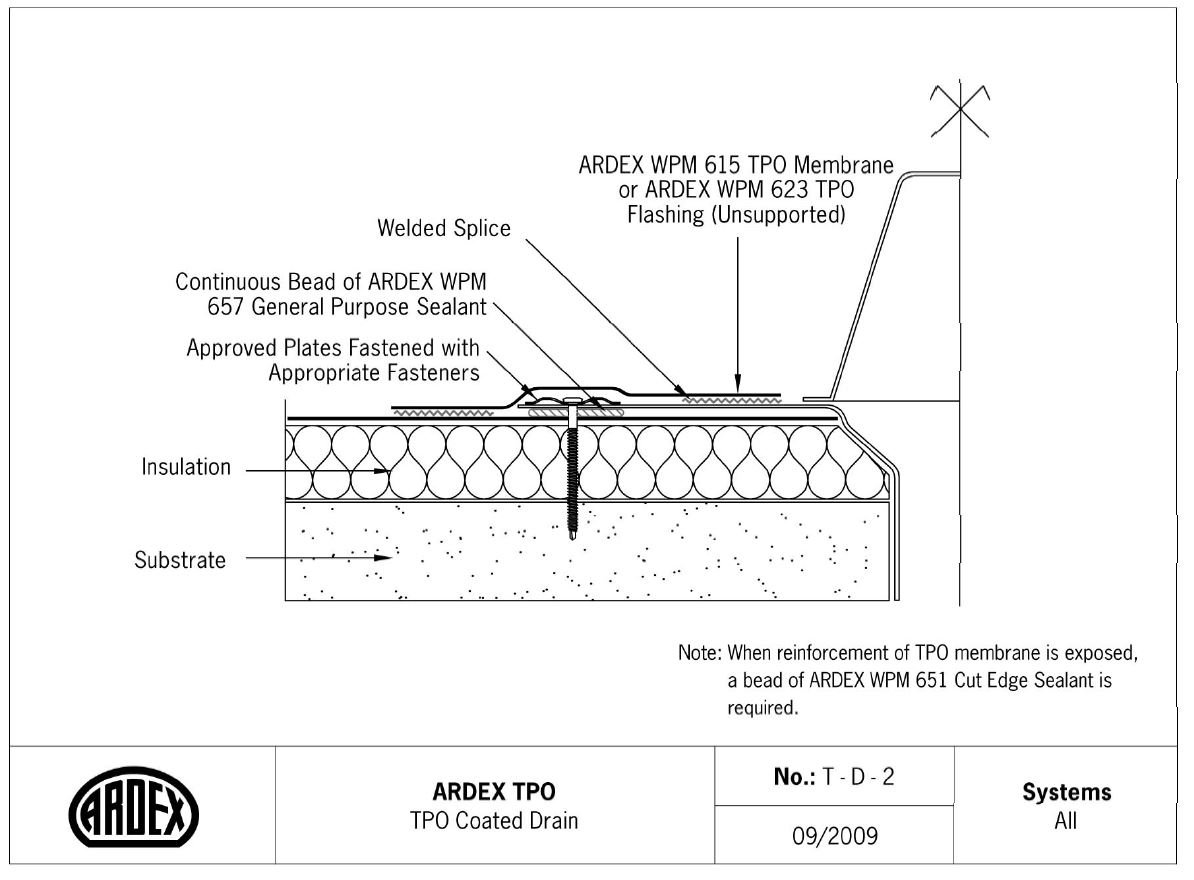
T-D-2 TPO coated drain
-
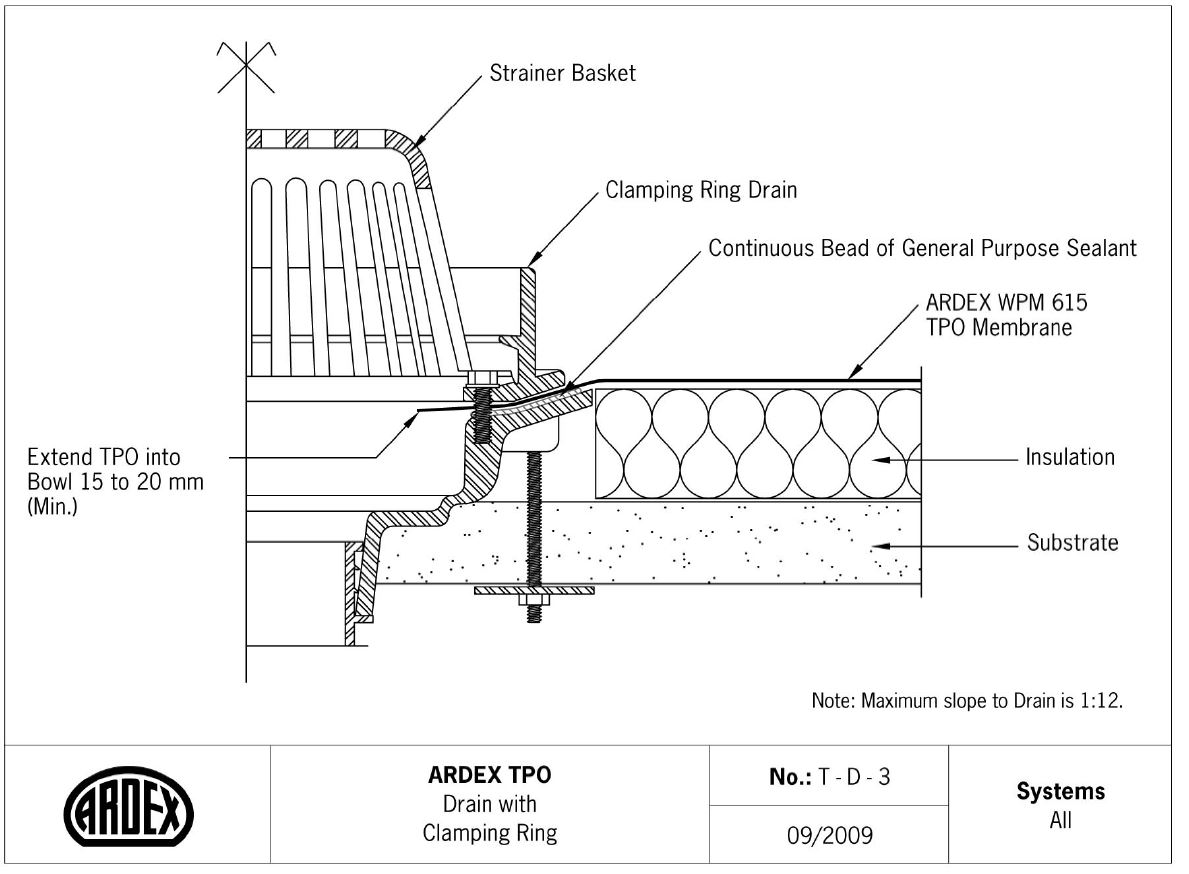
T-D-3 Drain with clamping ring
-
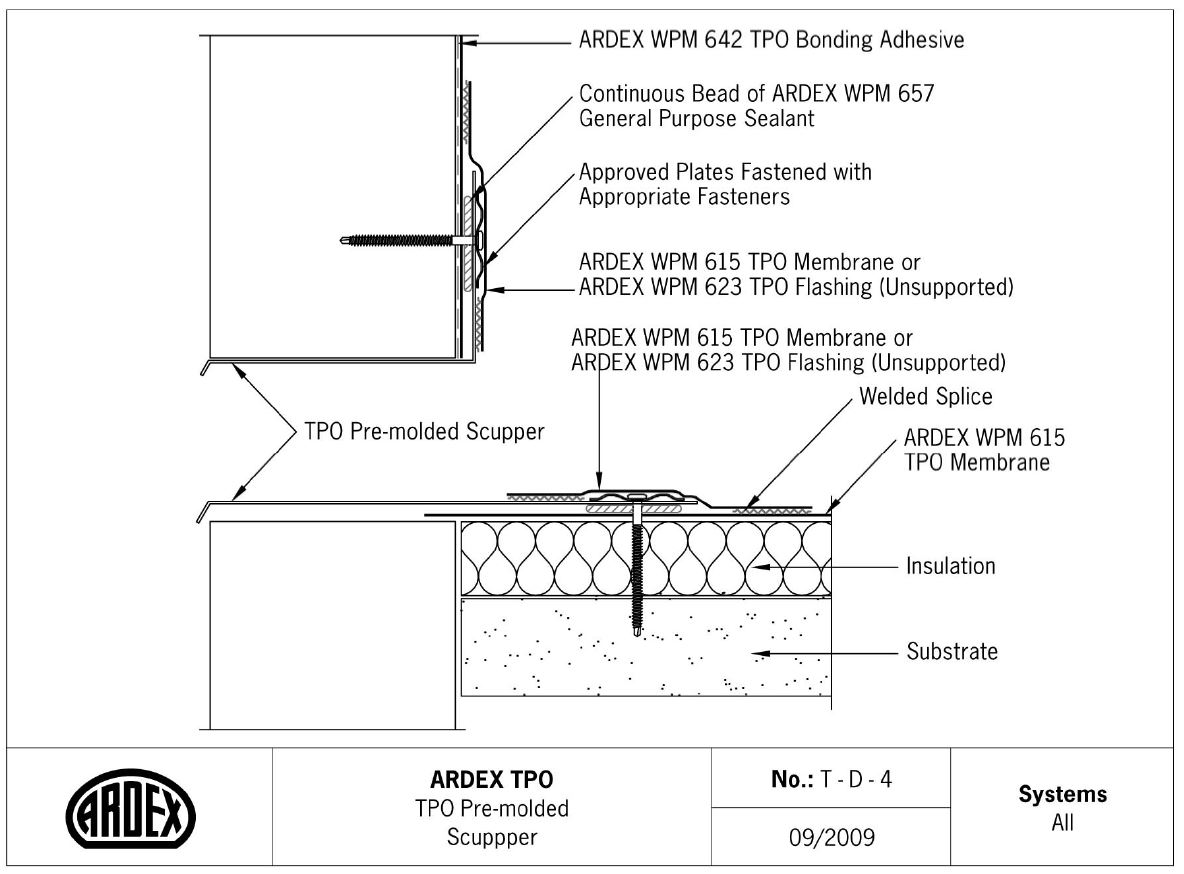
T-D-4 TPO pre-molded scupper
-
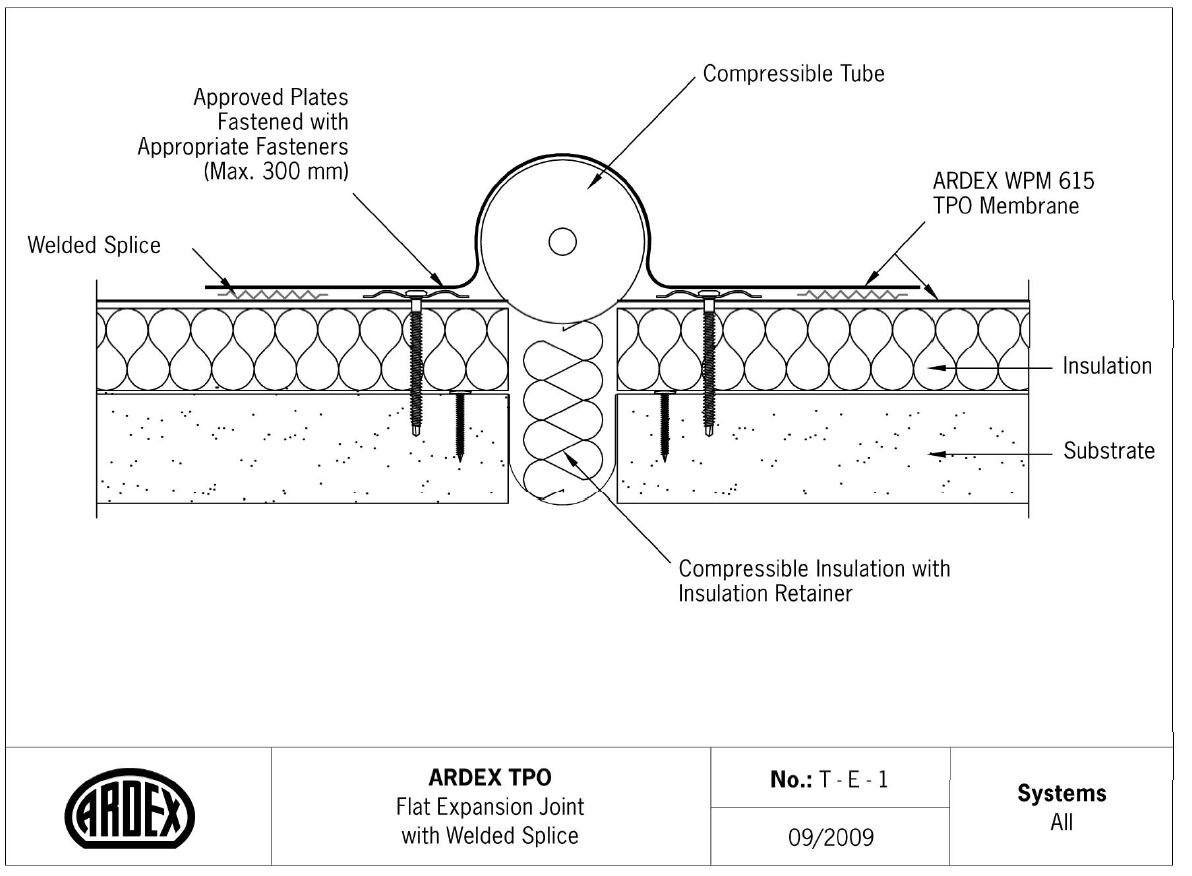
T-E-1 Flat expansion joint with welded splice
-
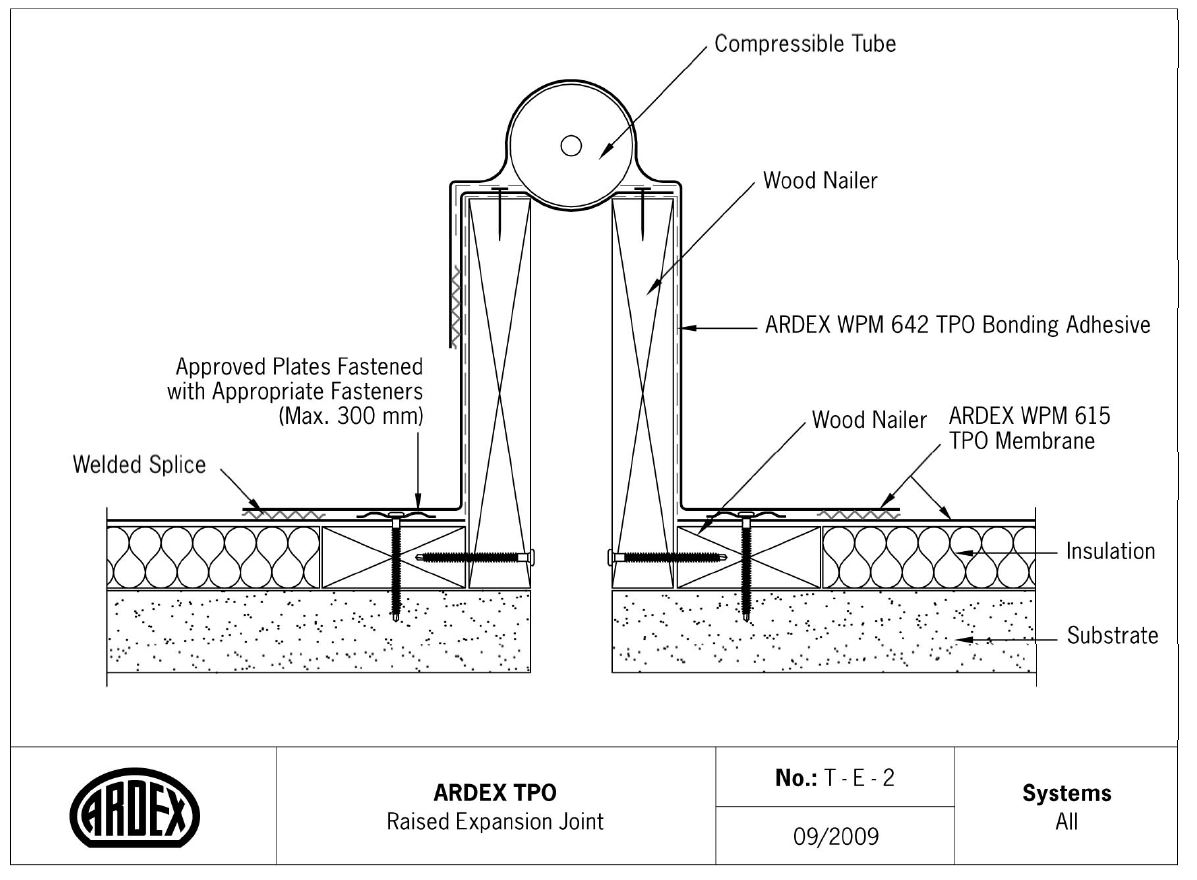
T-E-2 Raised expansion joint
-
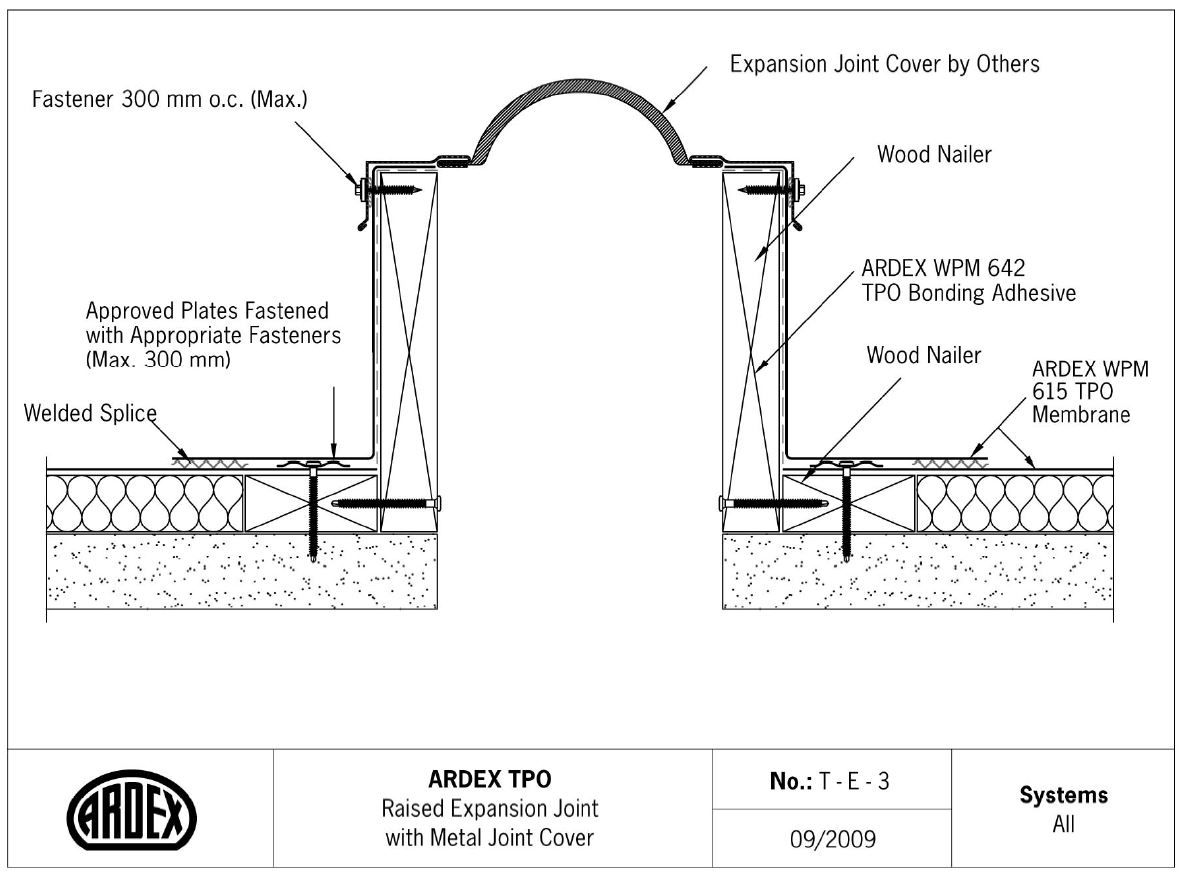
T-E-3 Raised expansion joint with welded splice
-
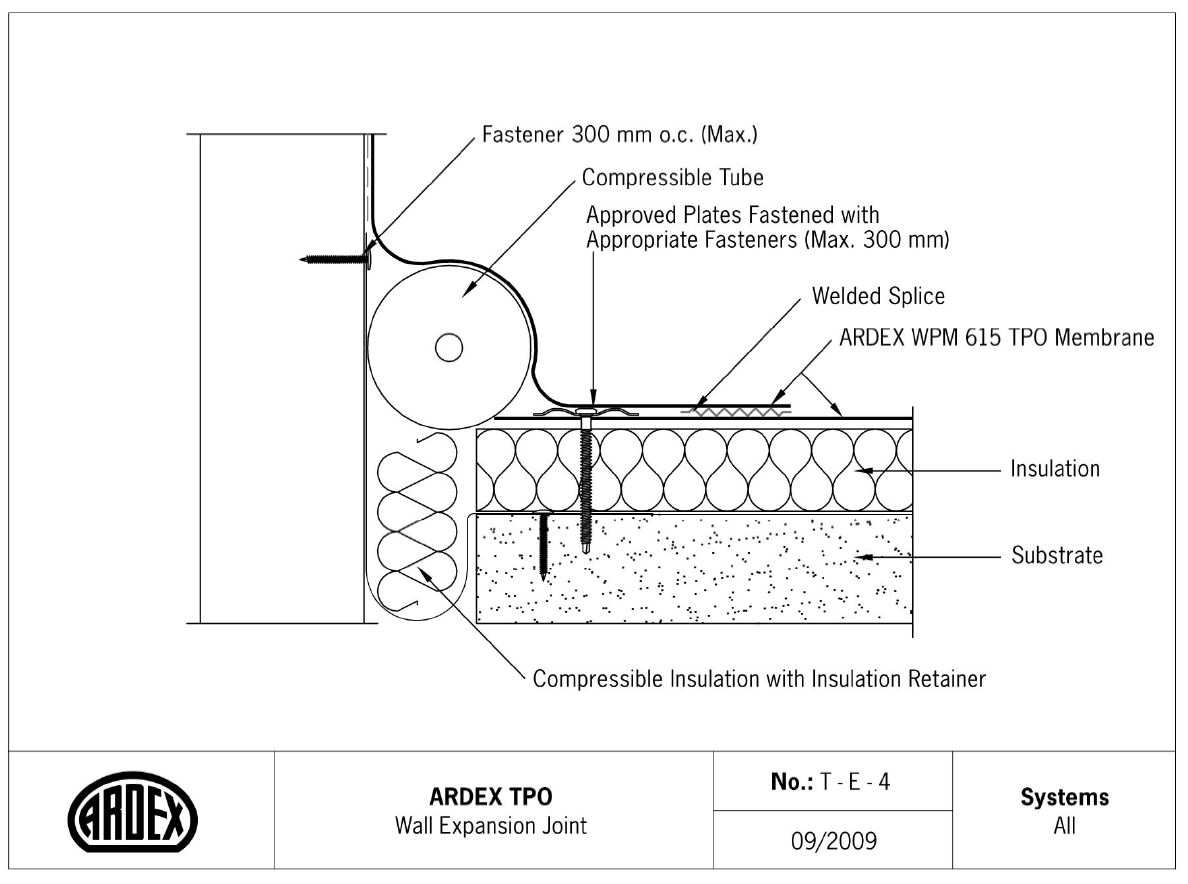
T-E-4 Wall expansion joint
-
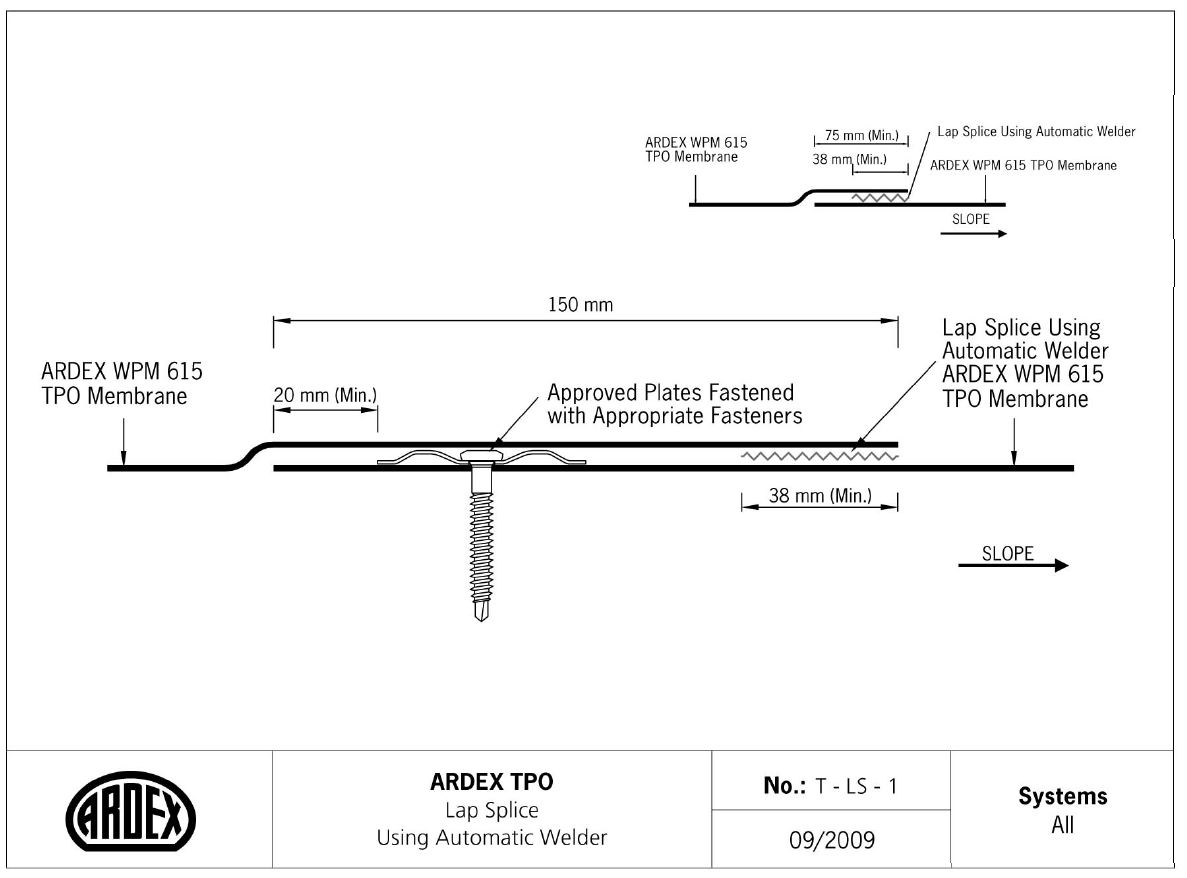
T-LS-1 Lap splice using automatic welder
-
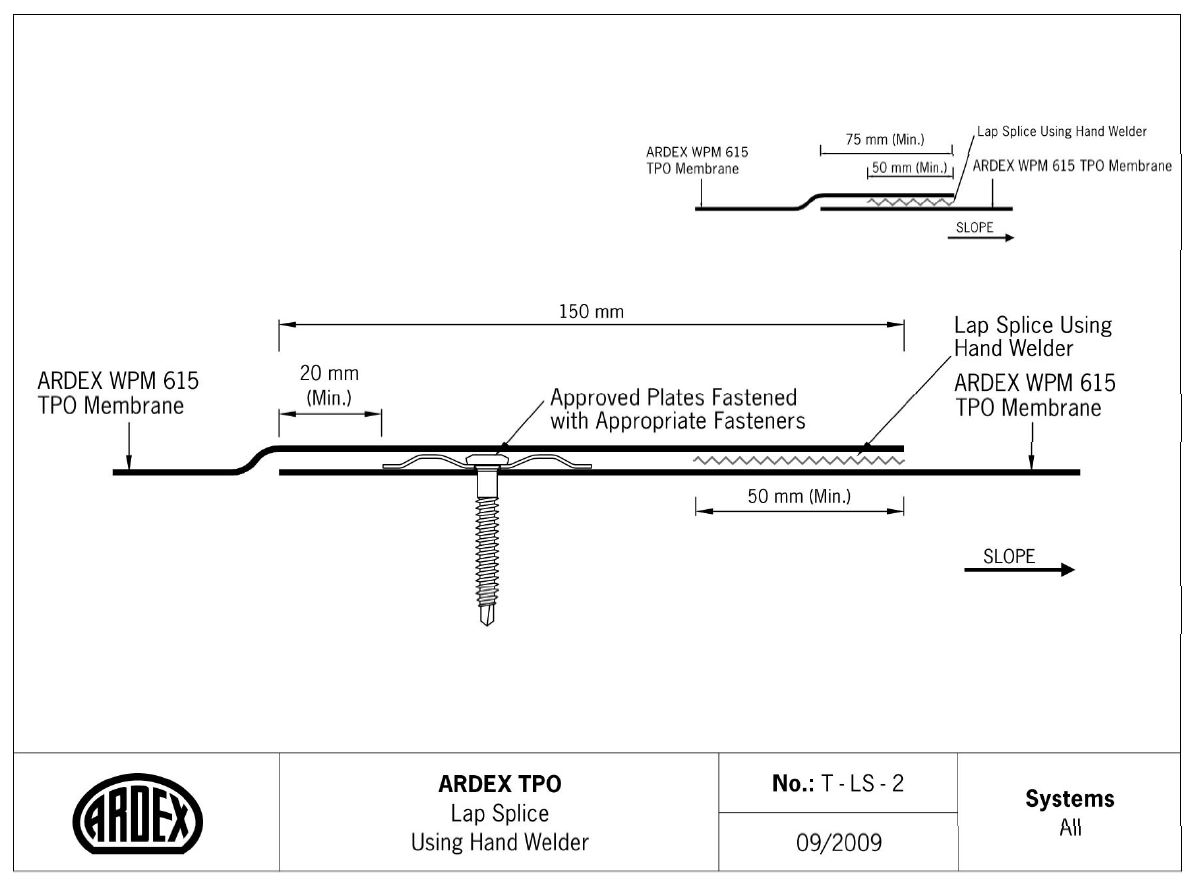
T-LS-2 Lap splice using hand welder
-
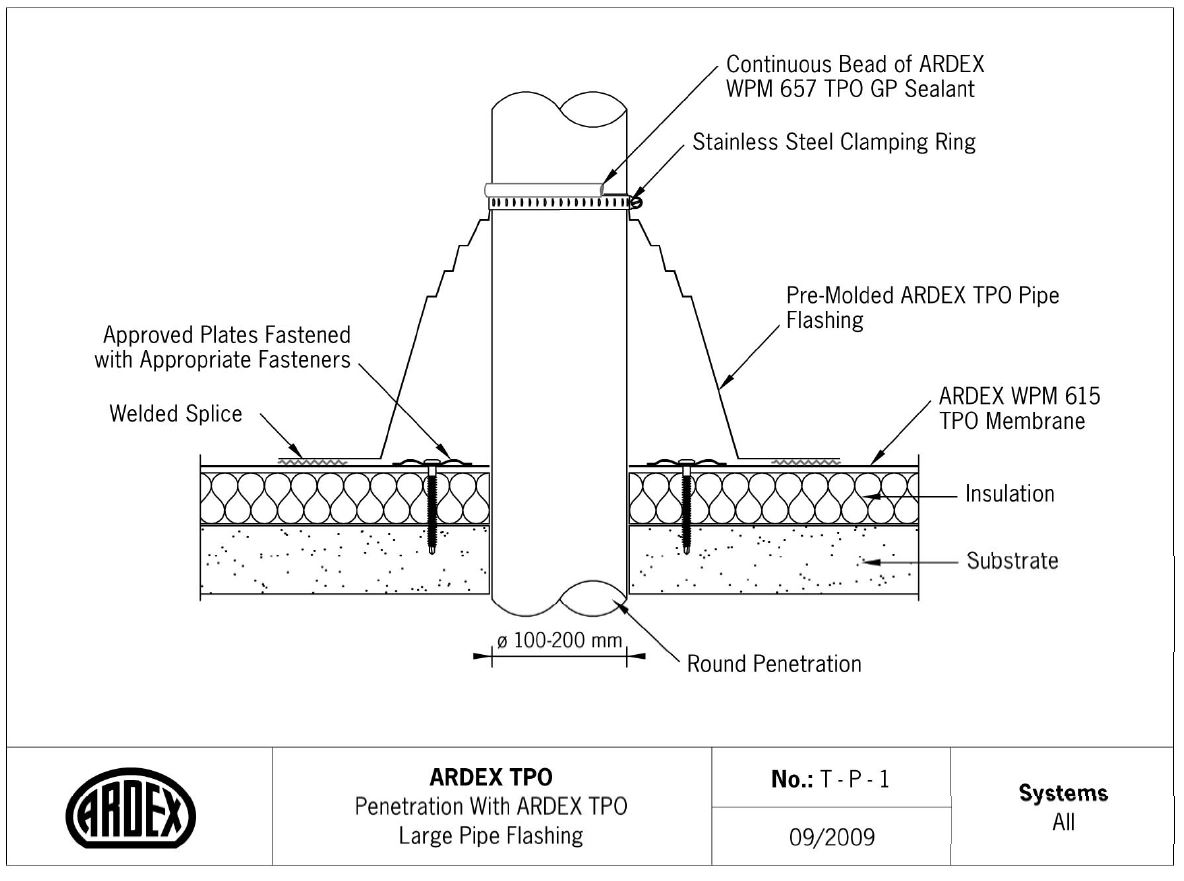
T-P-1 Penetration with ARDEX TPO Large Pipe Flashing
-
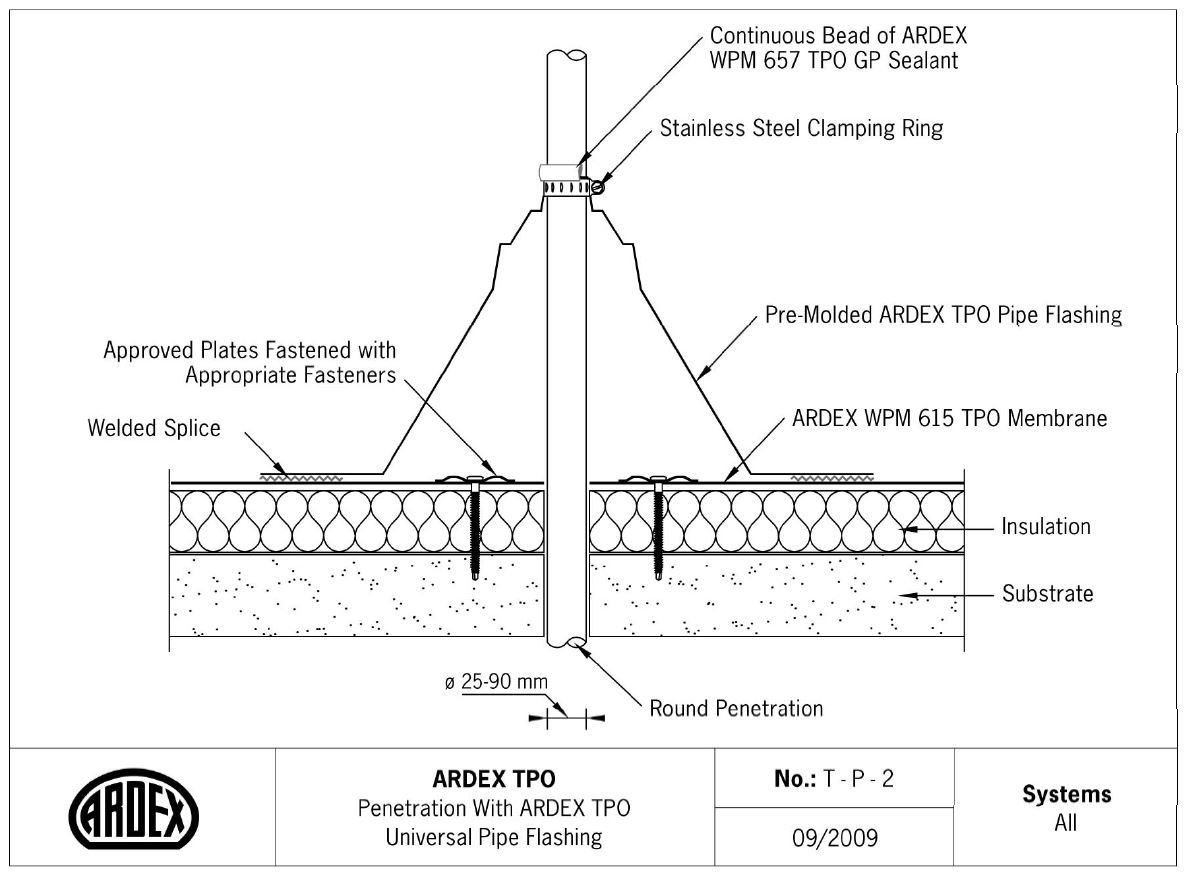
T-P-2 Penetration with ARDEX TPO Universal Pipe Flashing
-
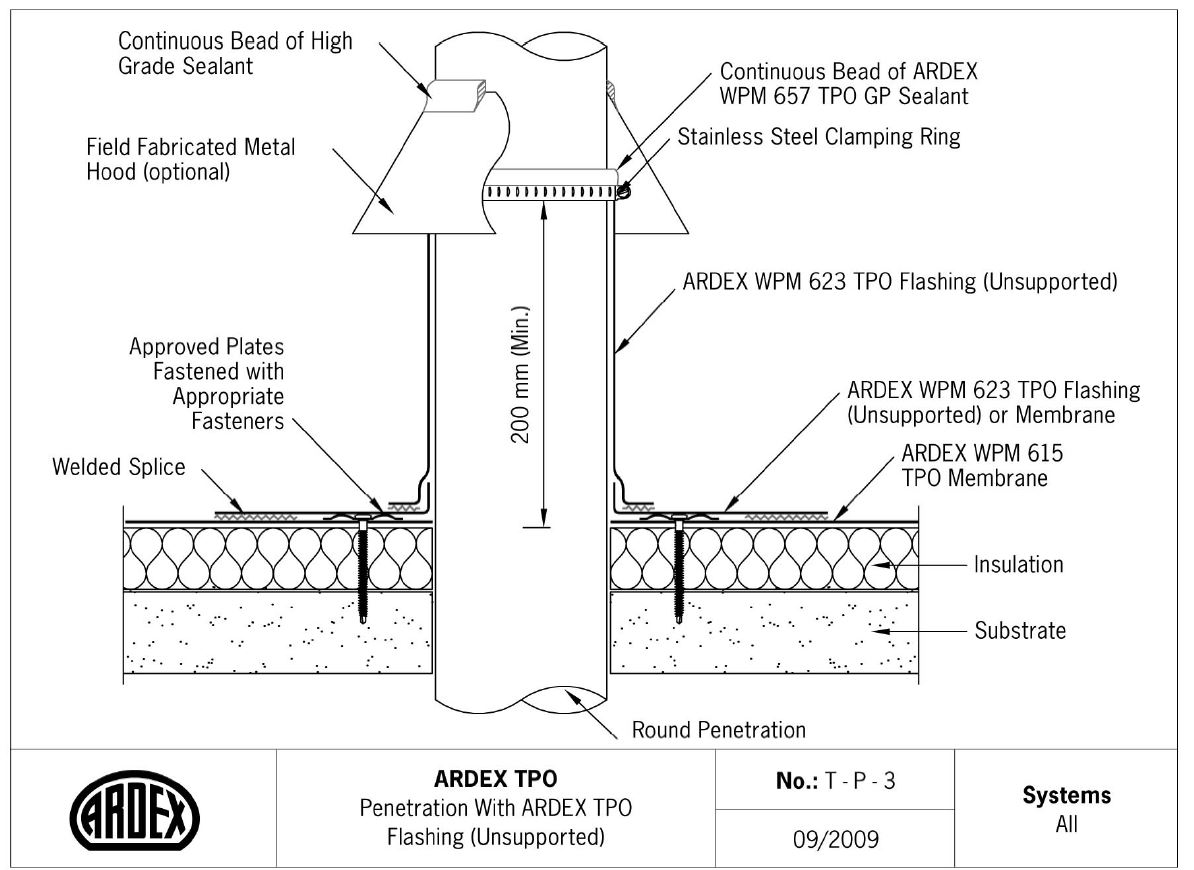
T-P-3 Penetration with ARDEX TPO flashing (unsupported)
-
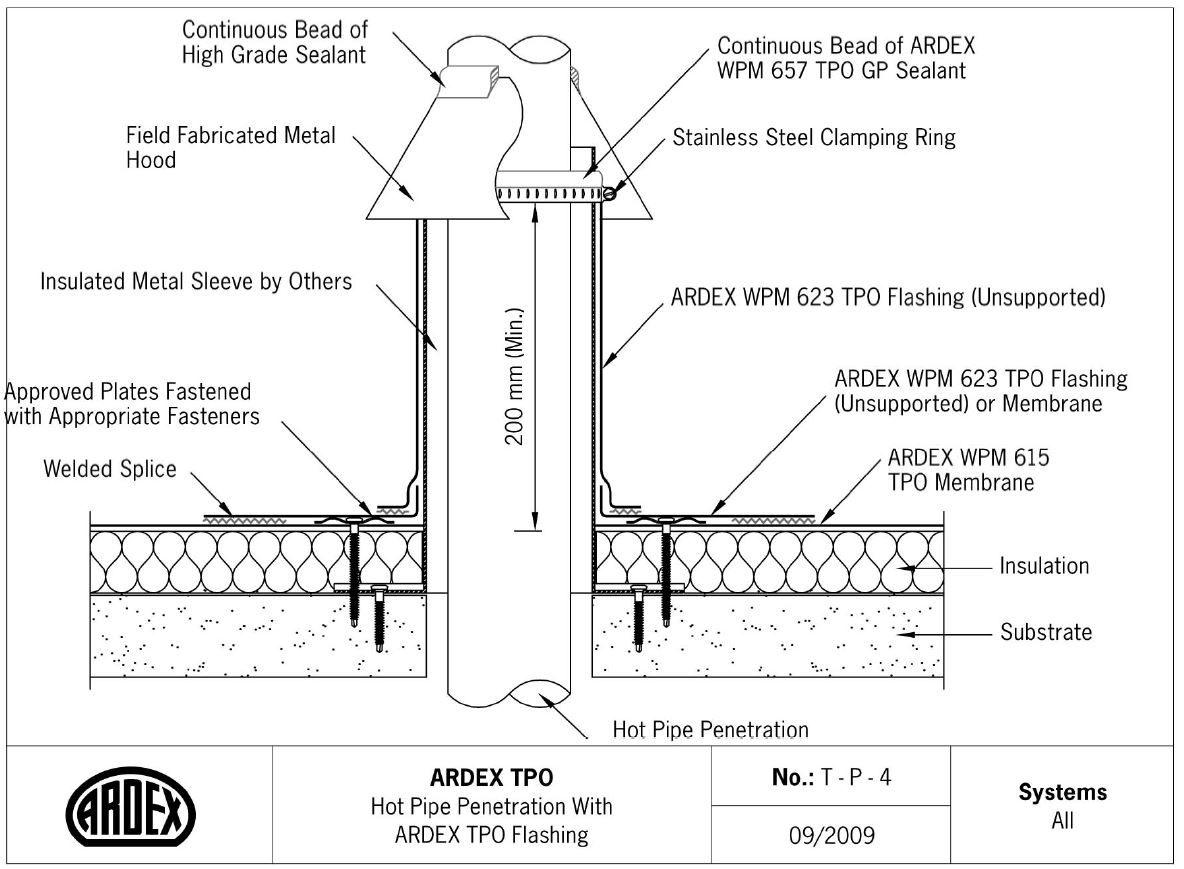
T-P-4 Hot pipe penetration with ARDEX TPO flashing
-
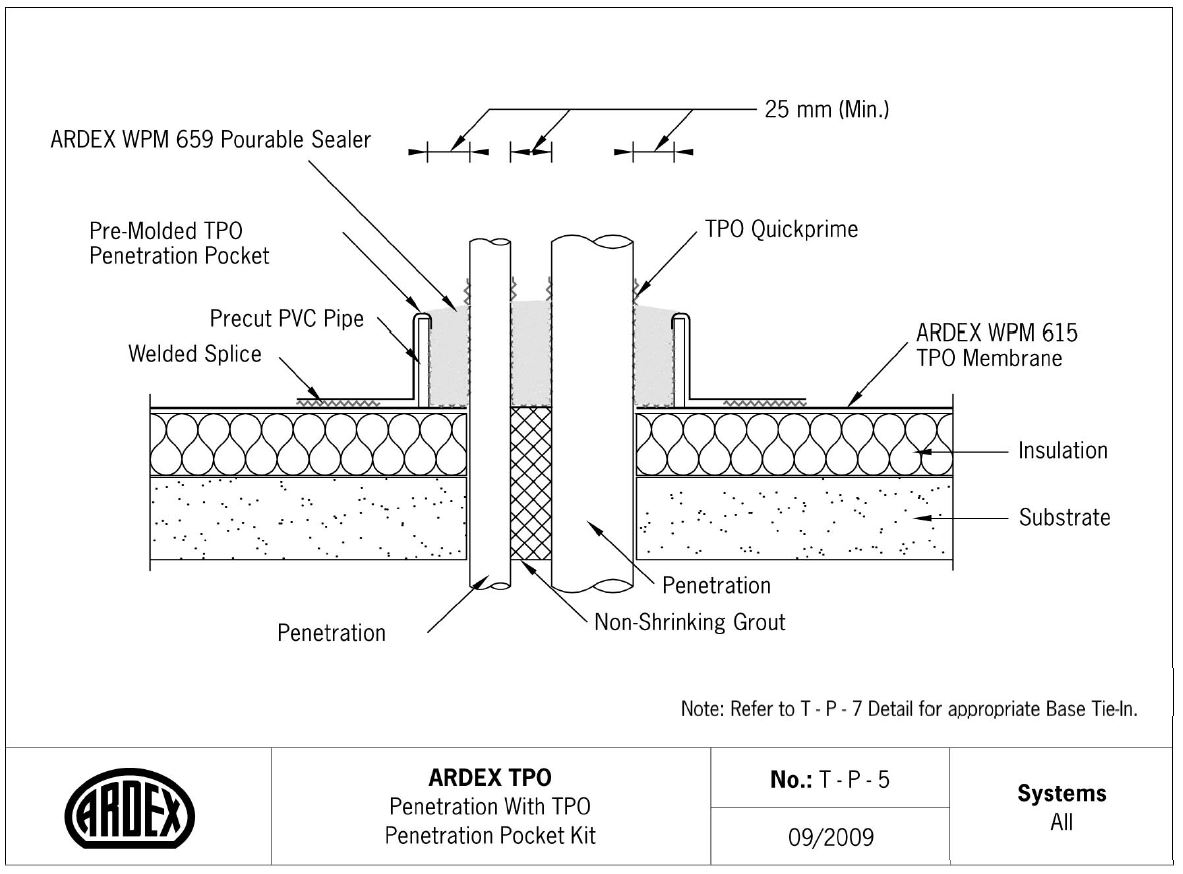
T-P-5 Penetration with TPO penetration pocket kit
-
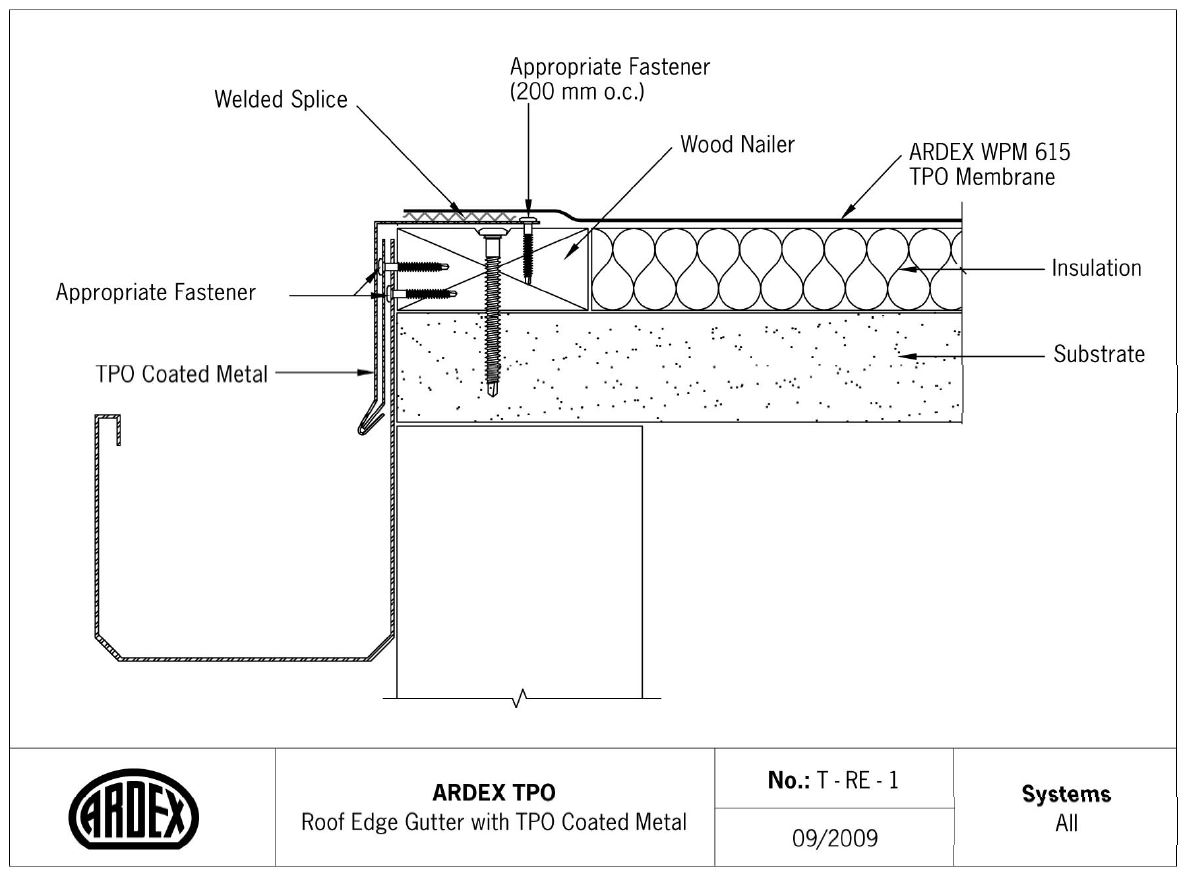
T-RE-1 Roof edge gutter with TPO coated metal
-
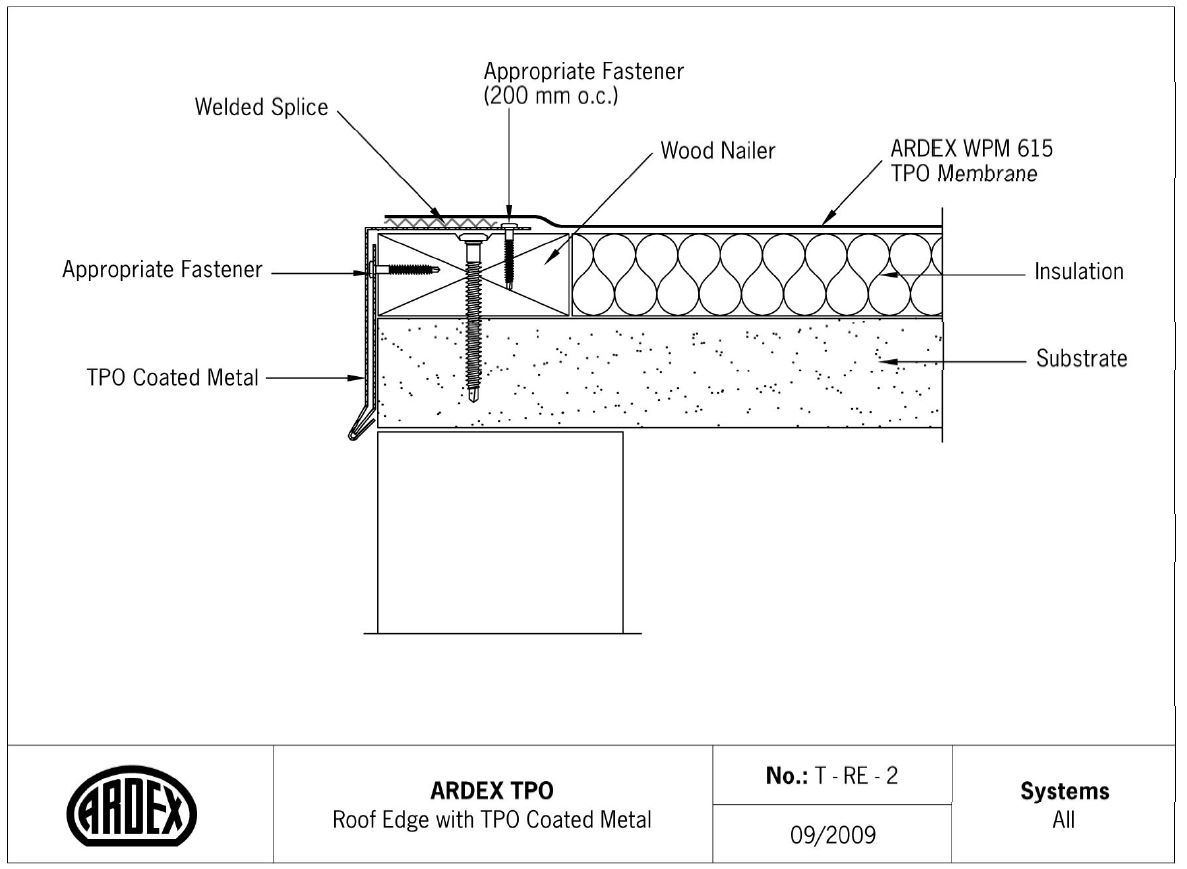
T-RE-2 Roof edge with TPO coated metal
-
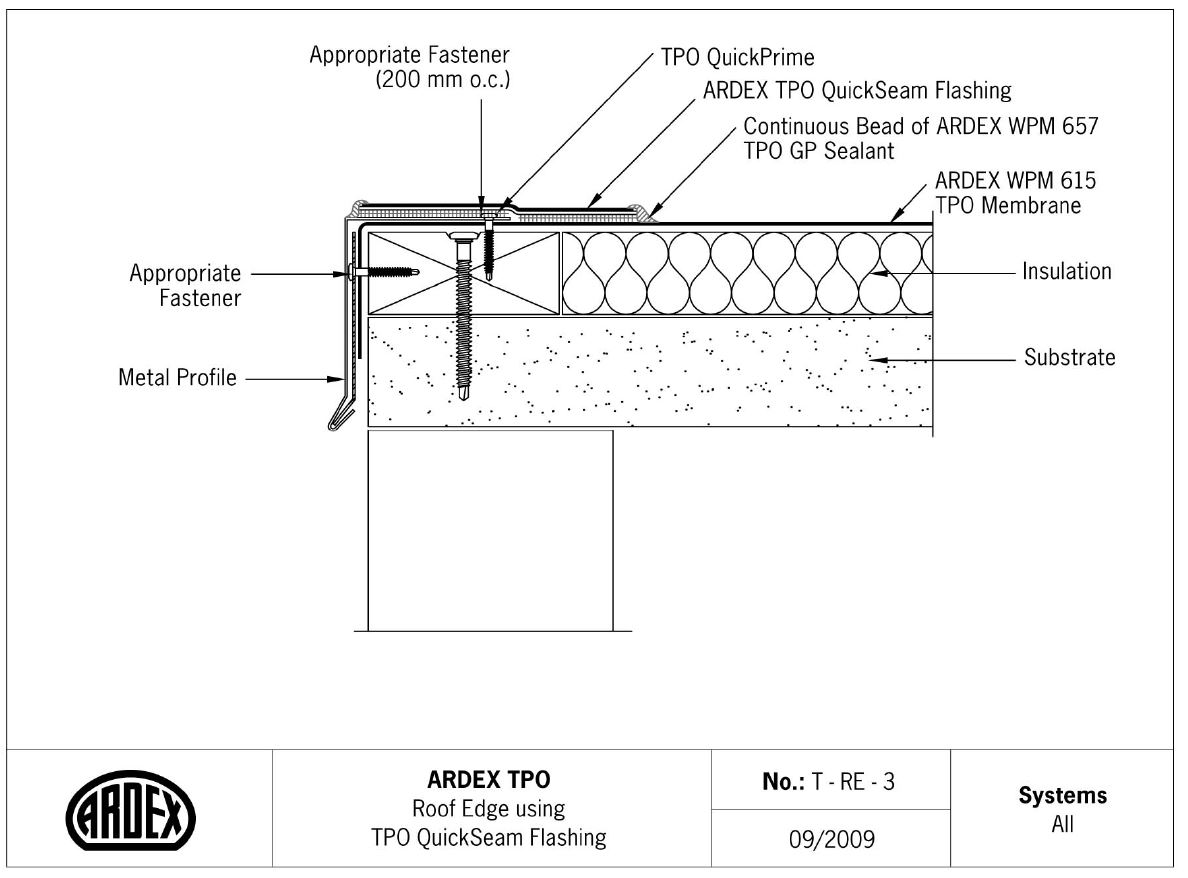
T-RE-3 Roof edge using ARDEX TPO QuickSeam flashing
-
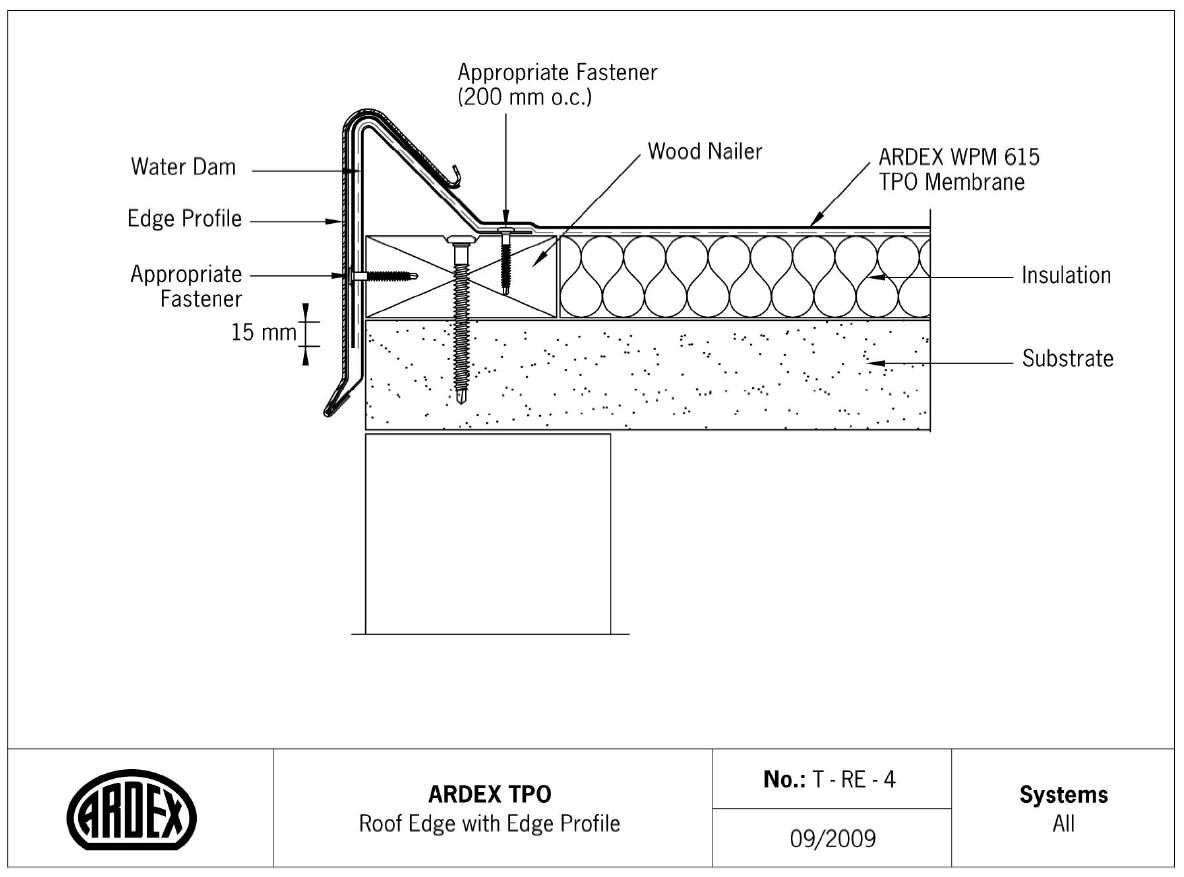
T-RE-4 Roof edge with edge profile
-
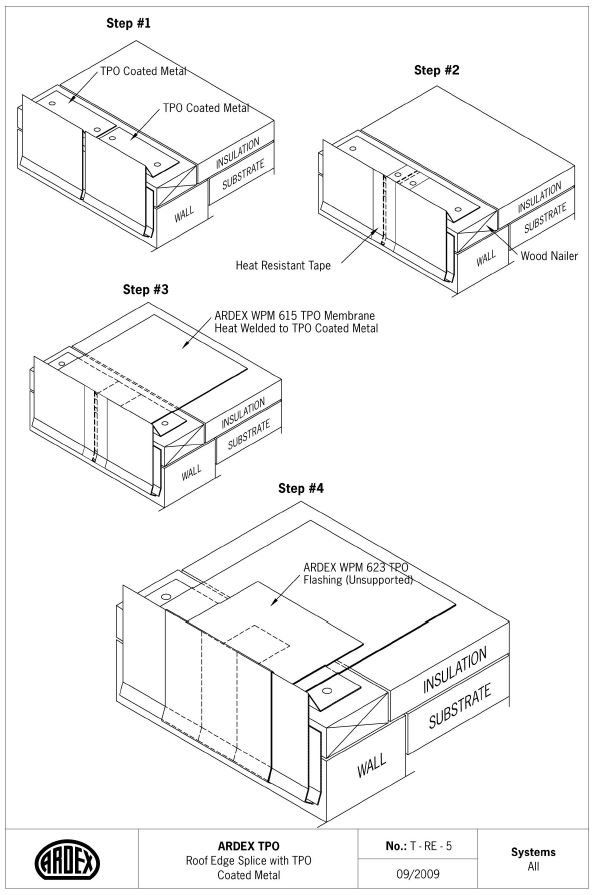
T-RE-5 Roof edge splice with TPO coated metal
-
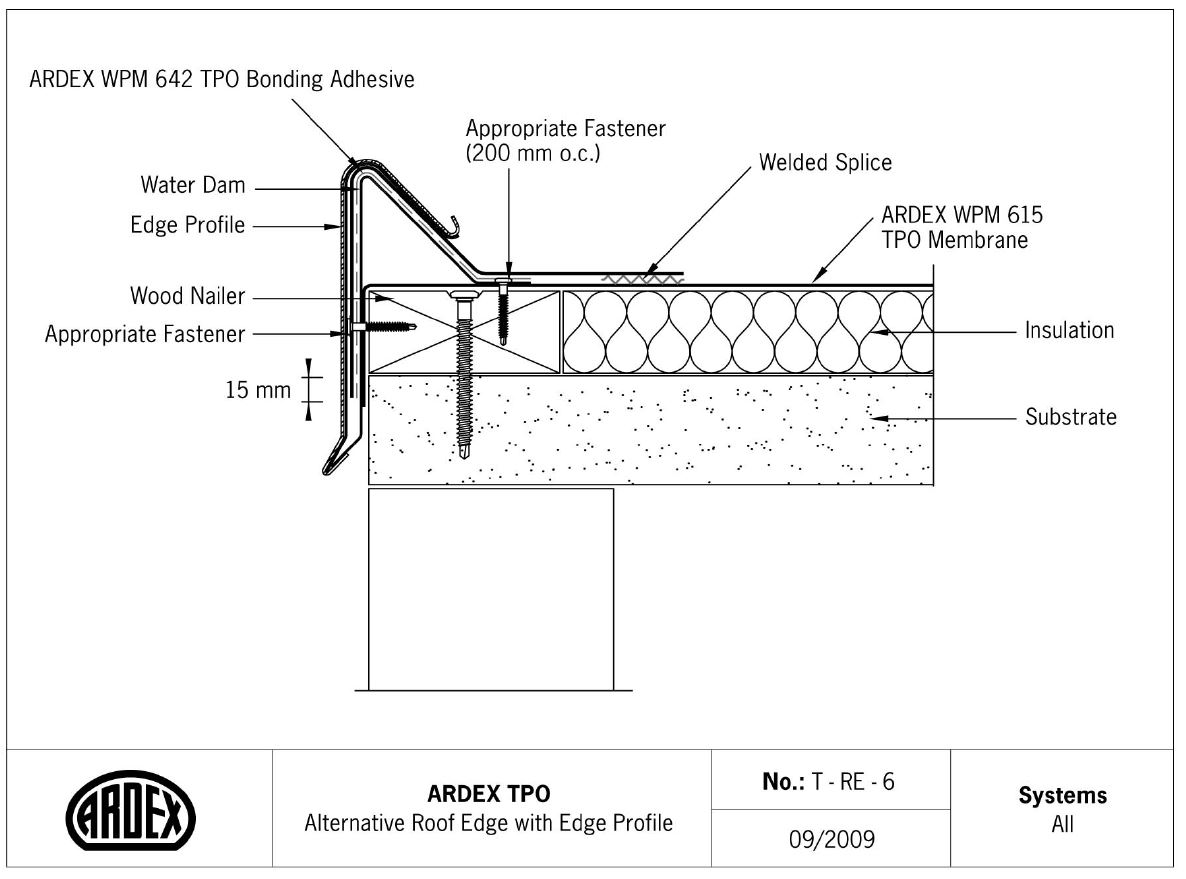
T-RE-6 Alternative roof edge with edge profile
-
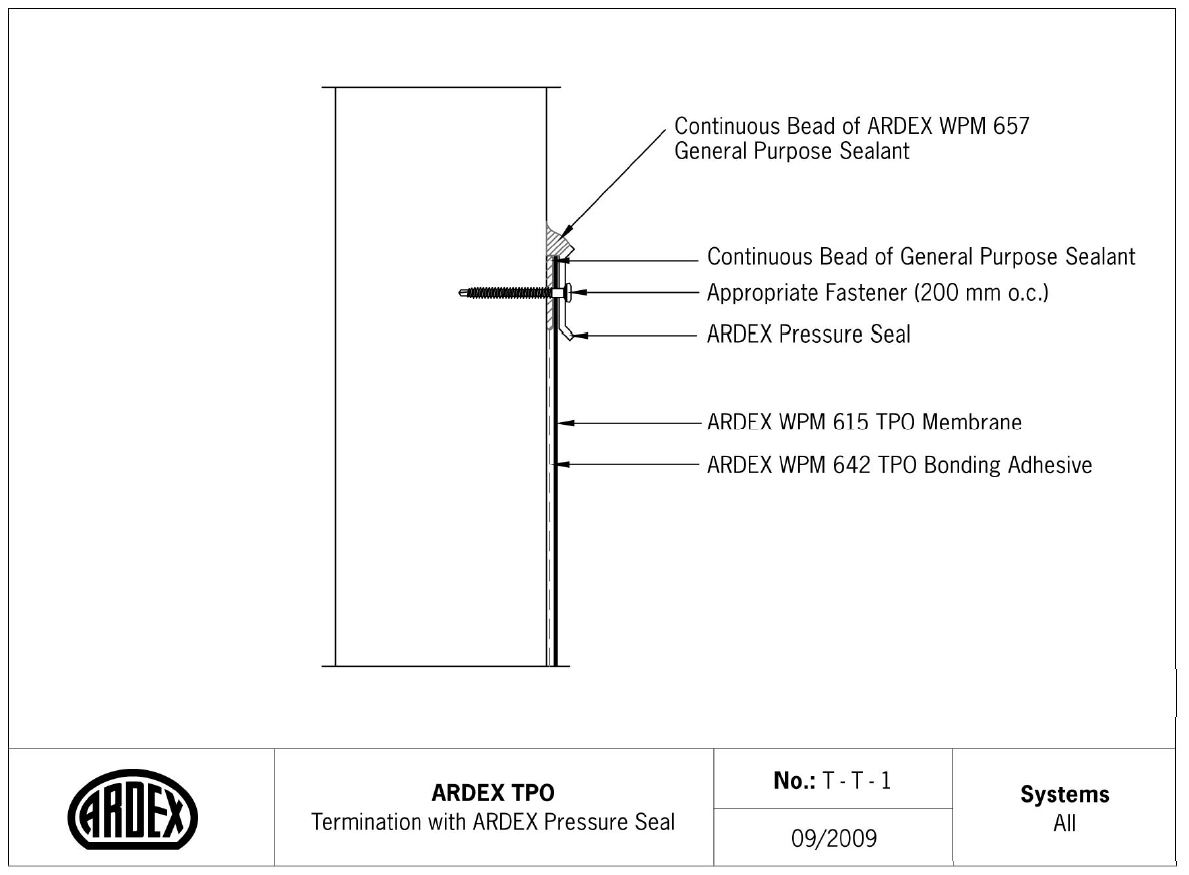
T-T-1 Termination with ARDEX Pressure Seal
-
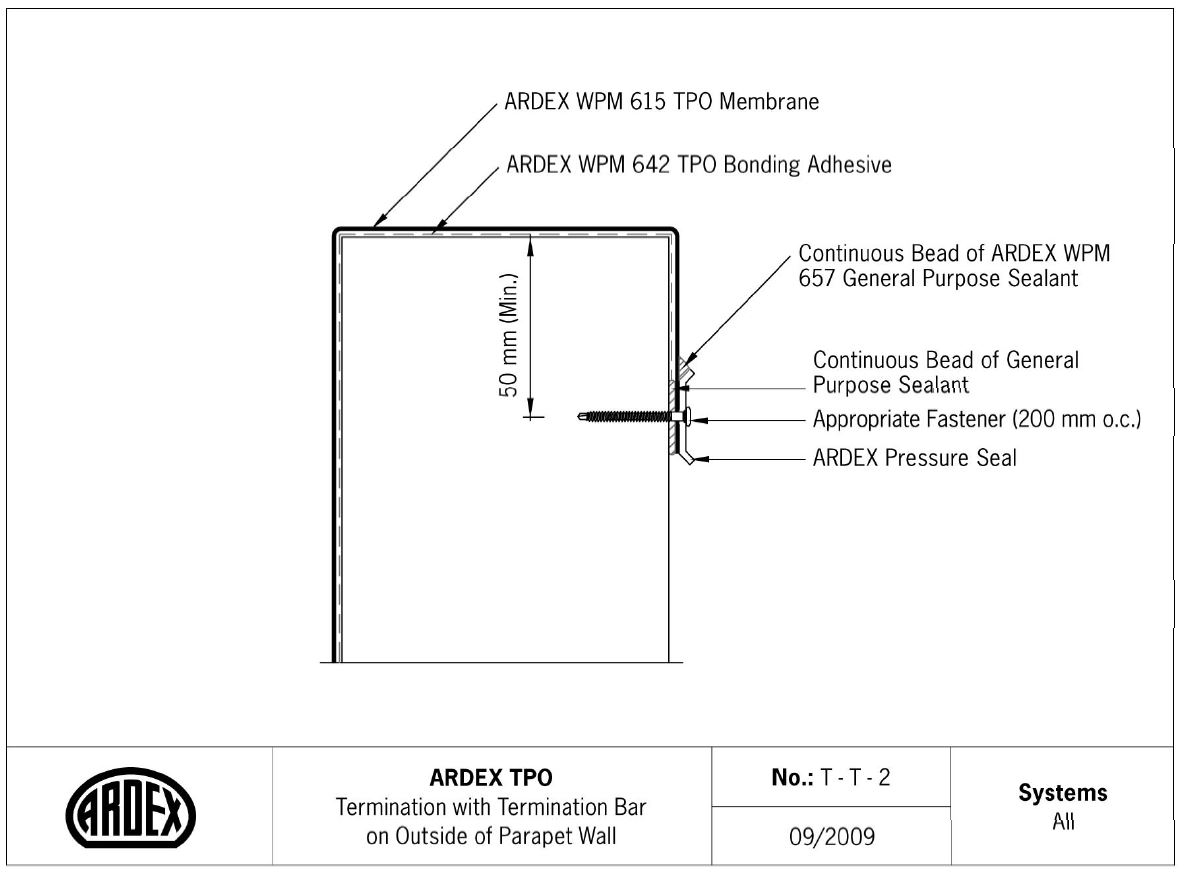
T-T-2 Termination with termination bar on outside of parapet wall
-
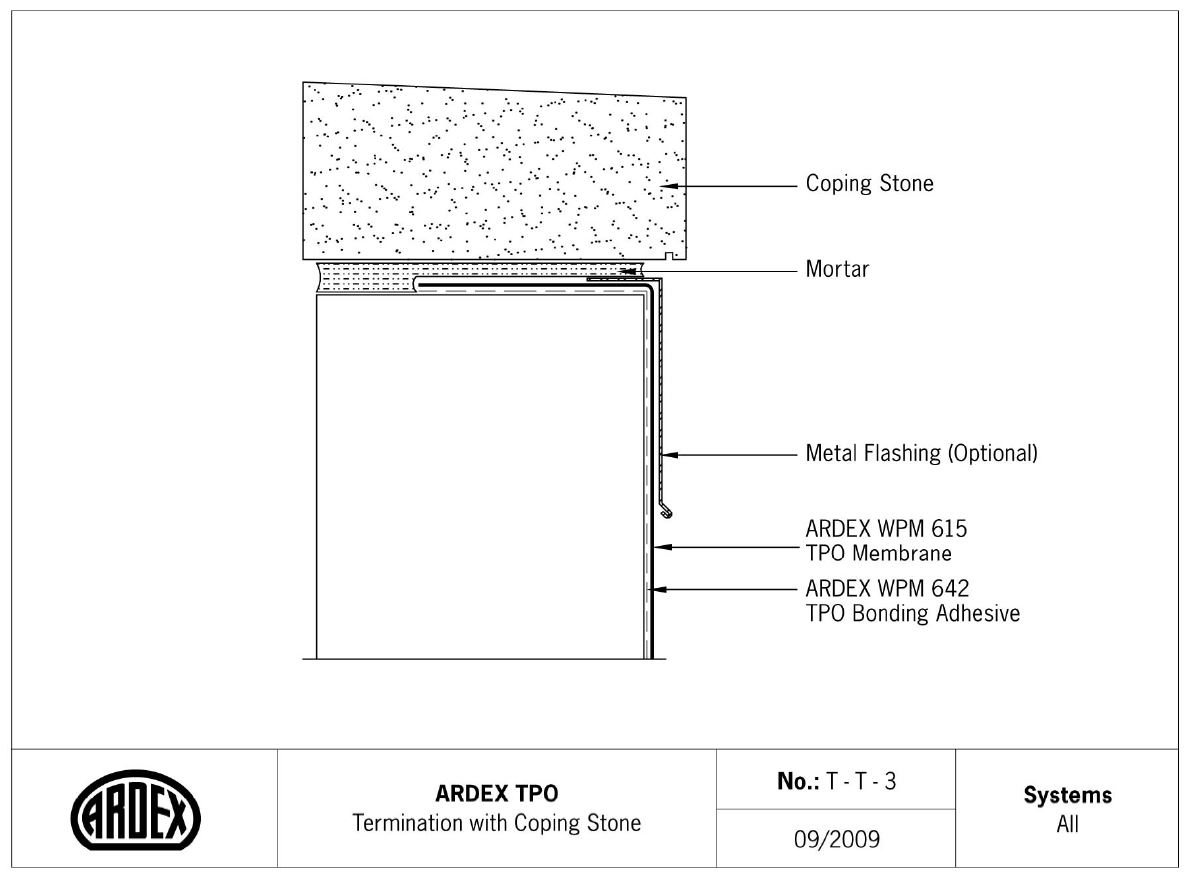
T-T-3 Termination with coping stone
-
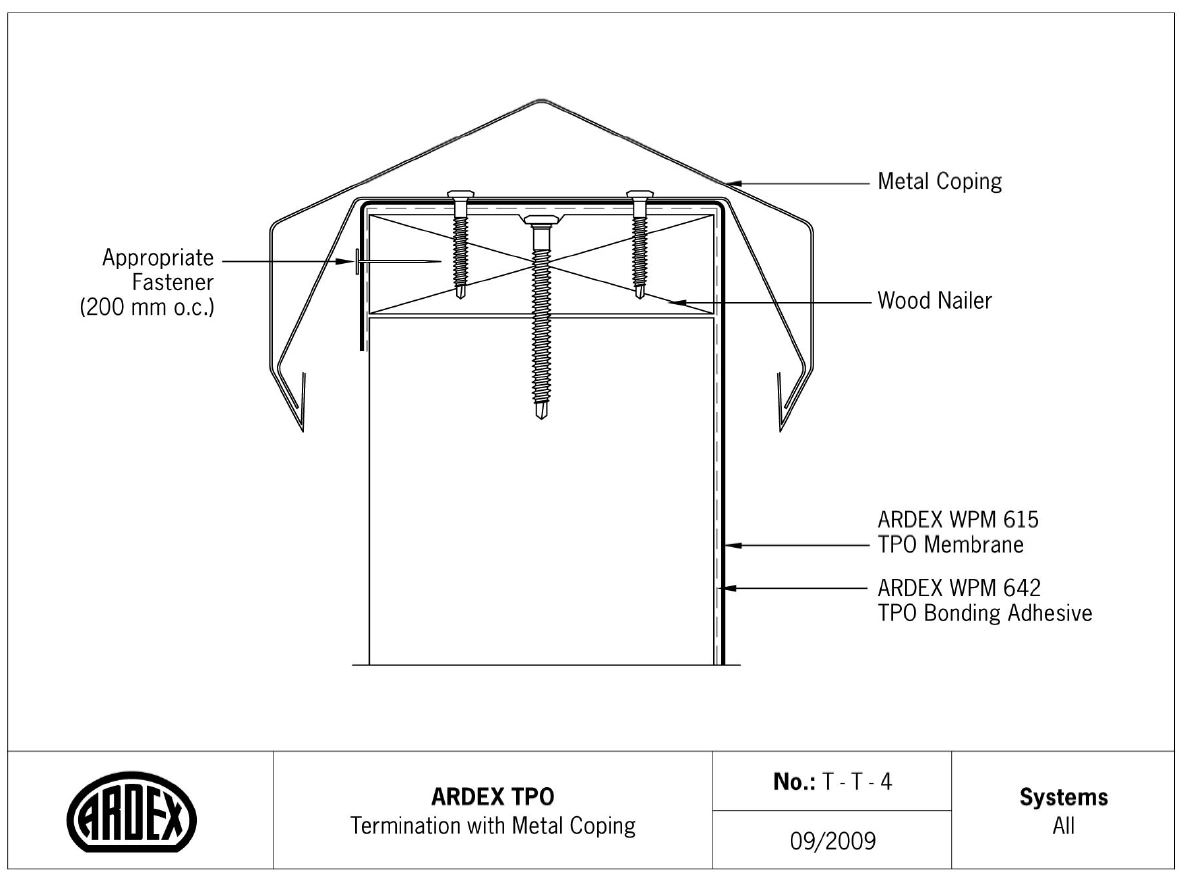
T-T-4 Termination with metal coping
-
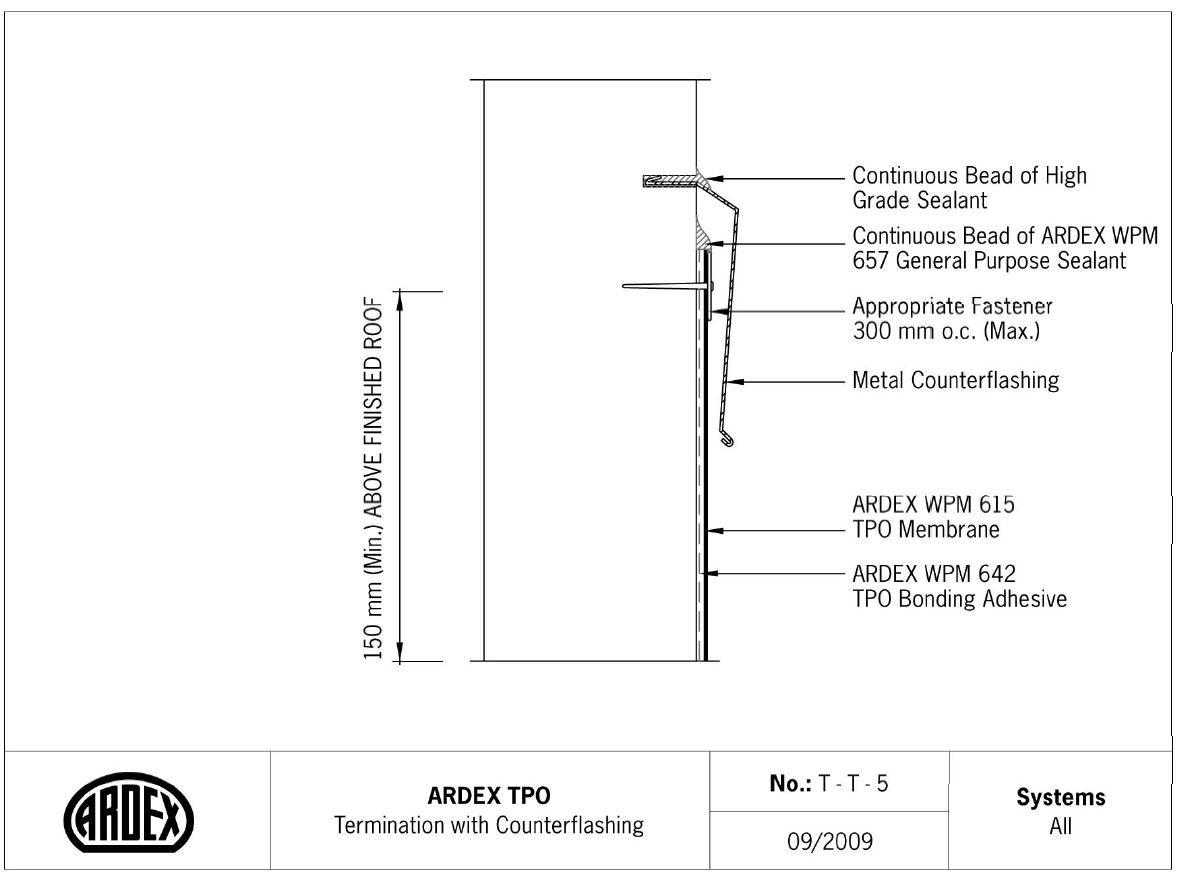
T-T-5 Termination with counterflashing
-
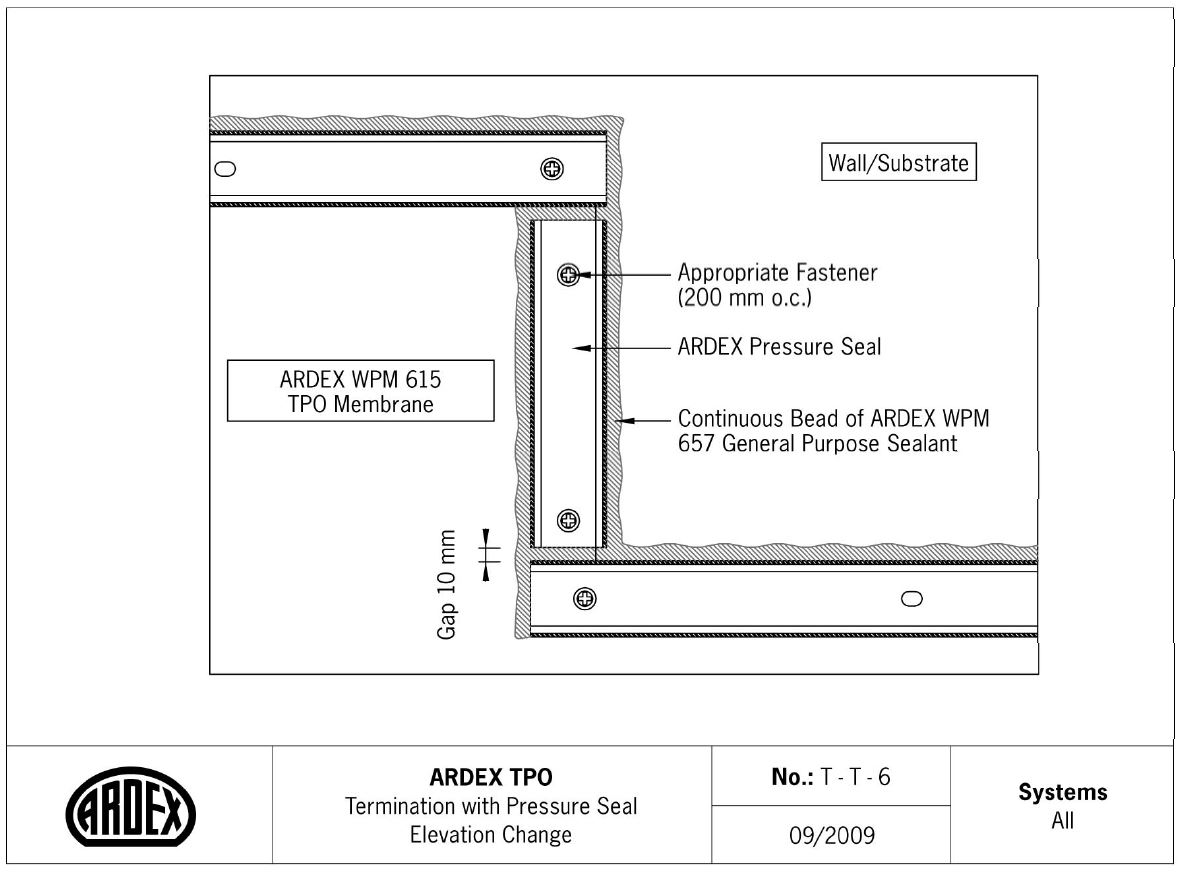
T-T-6 Termination with pressure seal elevation change
-
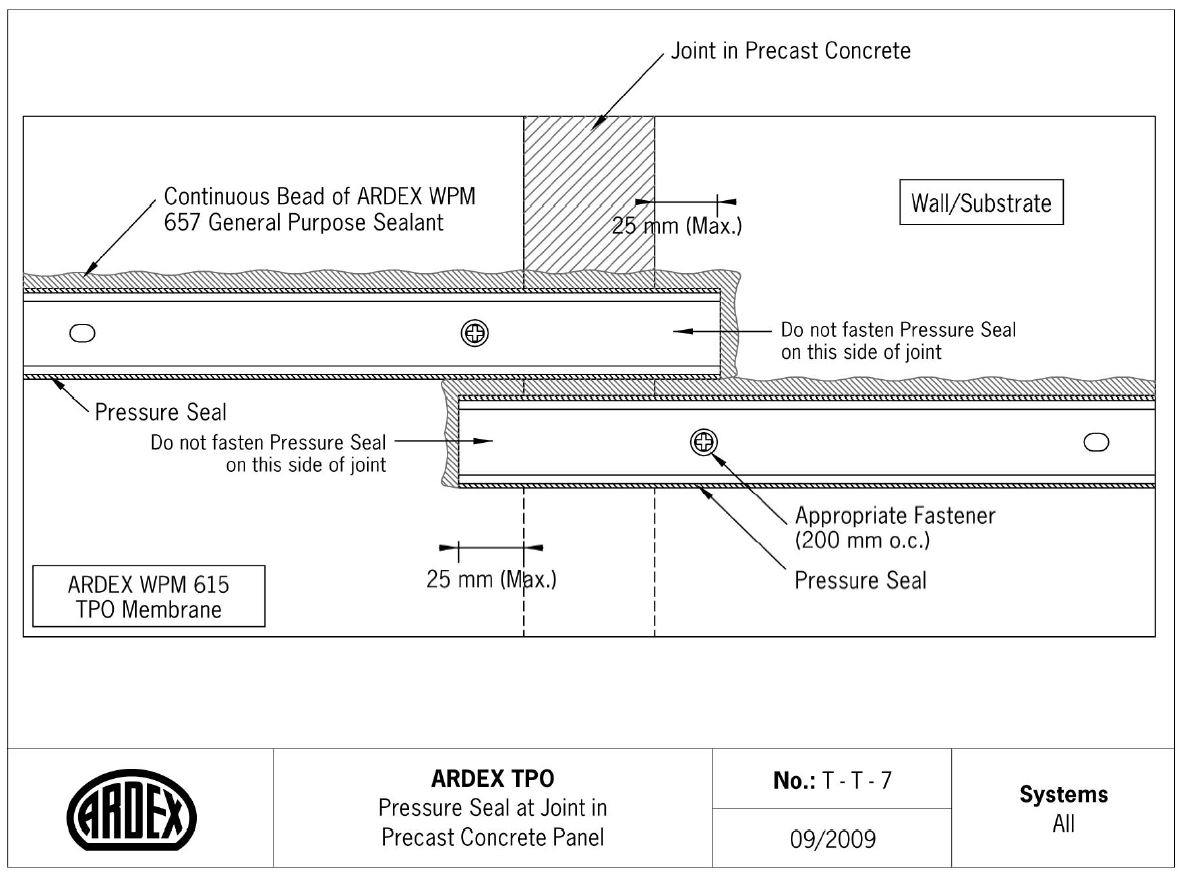
T-T-7 Pressure seal at joint in precast concrete panel
-
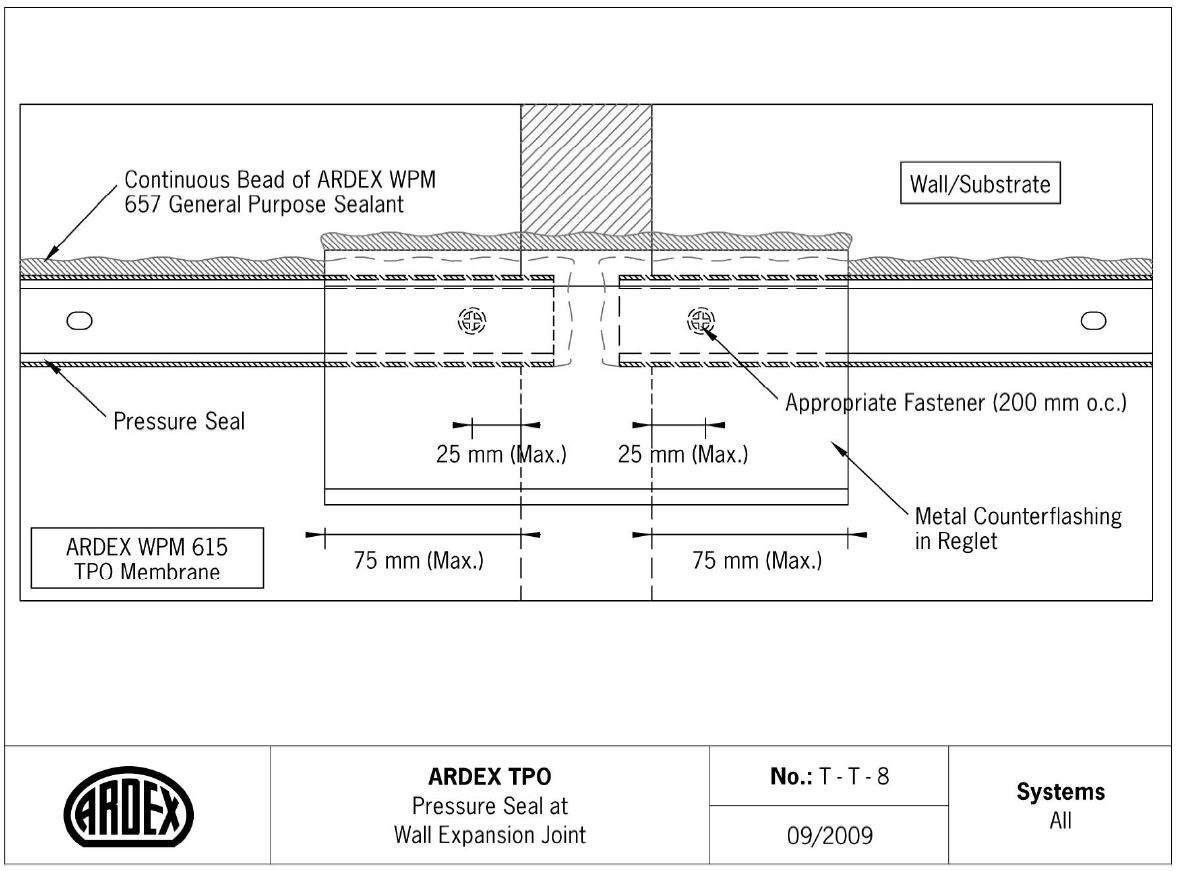
T-T-8 Pressure seal at wall expansion joint
-
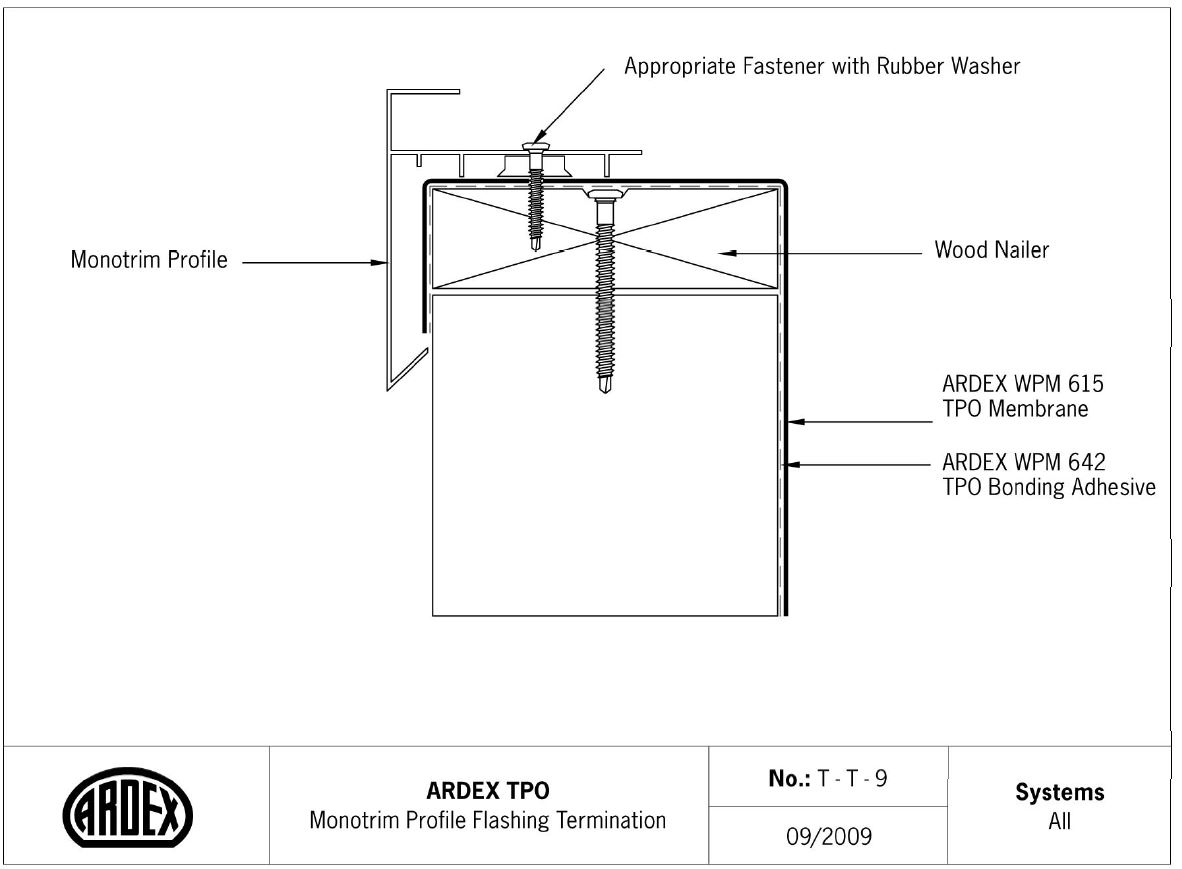
T-T-9 Monotrim profile flashing terminations
-
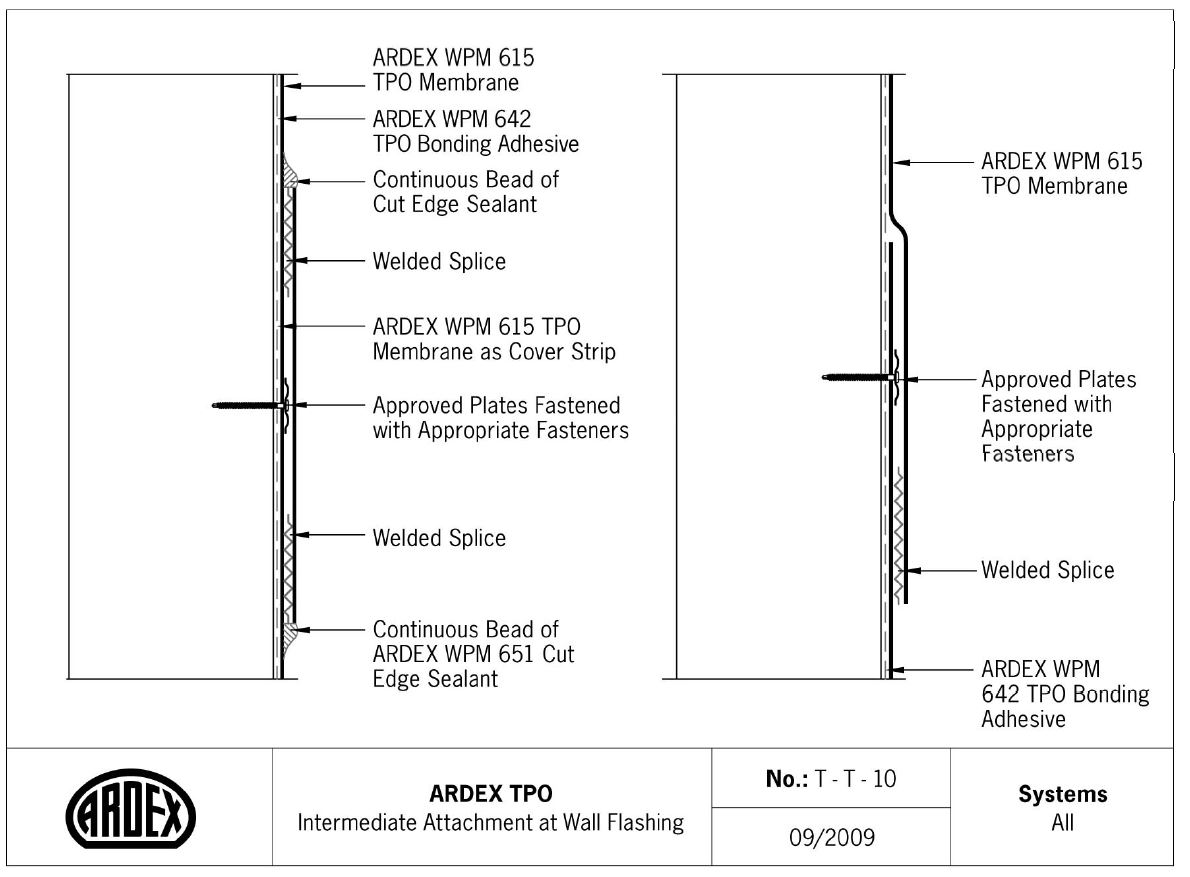
T-T-10 Intermediate attachment at wall flashing
-
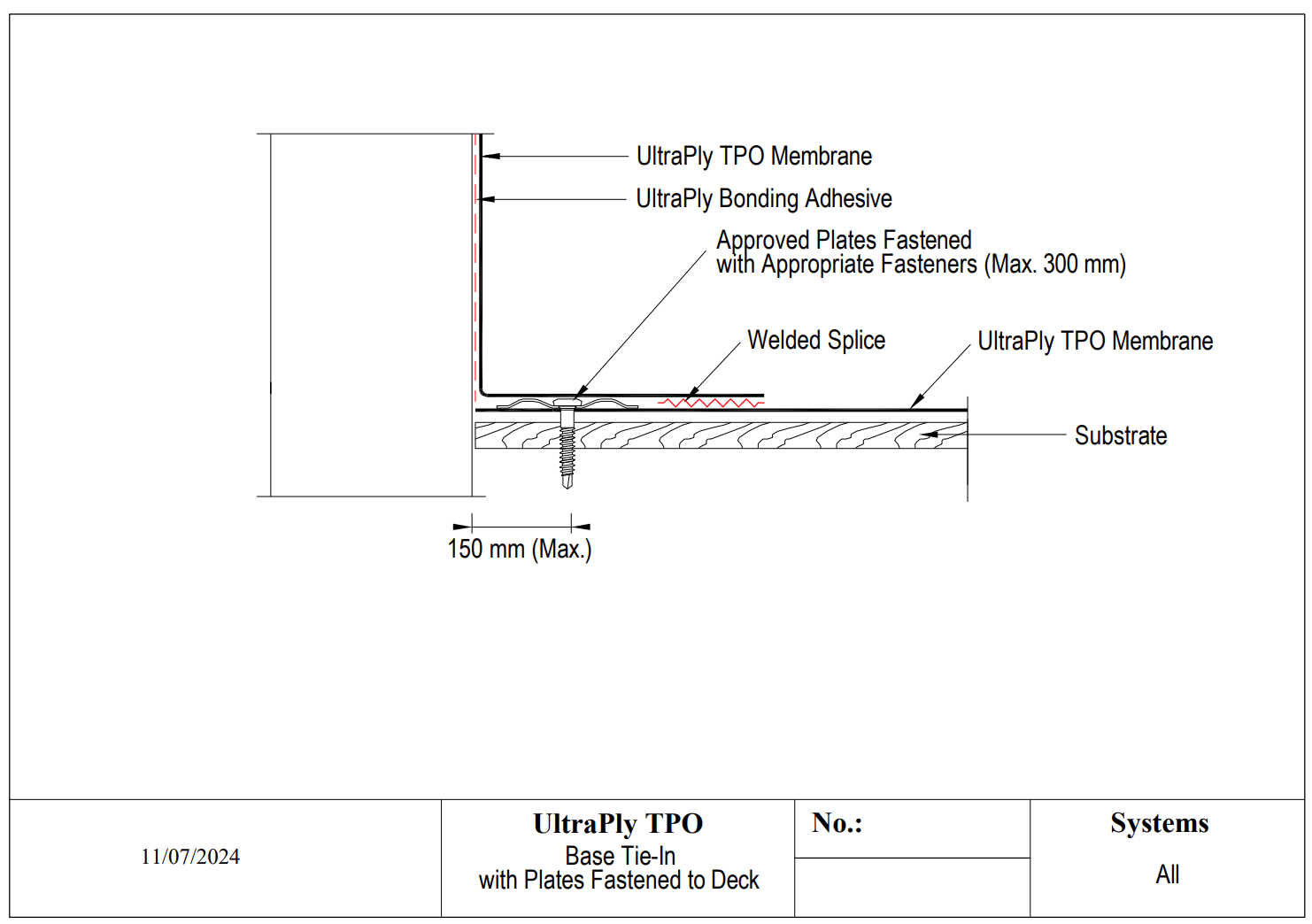
Ultraply TPO Timber Deck Detail Drawings
