CAD Drawings
Torch Applied Membranes – CAD Drawings
Torch Applied Membranes
ARDEX is committed to providing efficient and effective means of specifier support. Below are various Bituminous Membrane drawing files to make your specifications much easier.
Downloads DWG Files
-
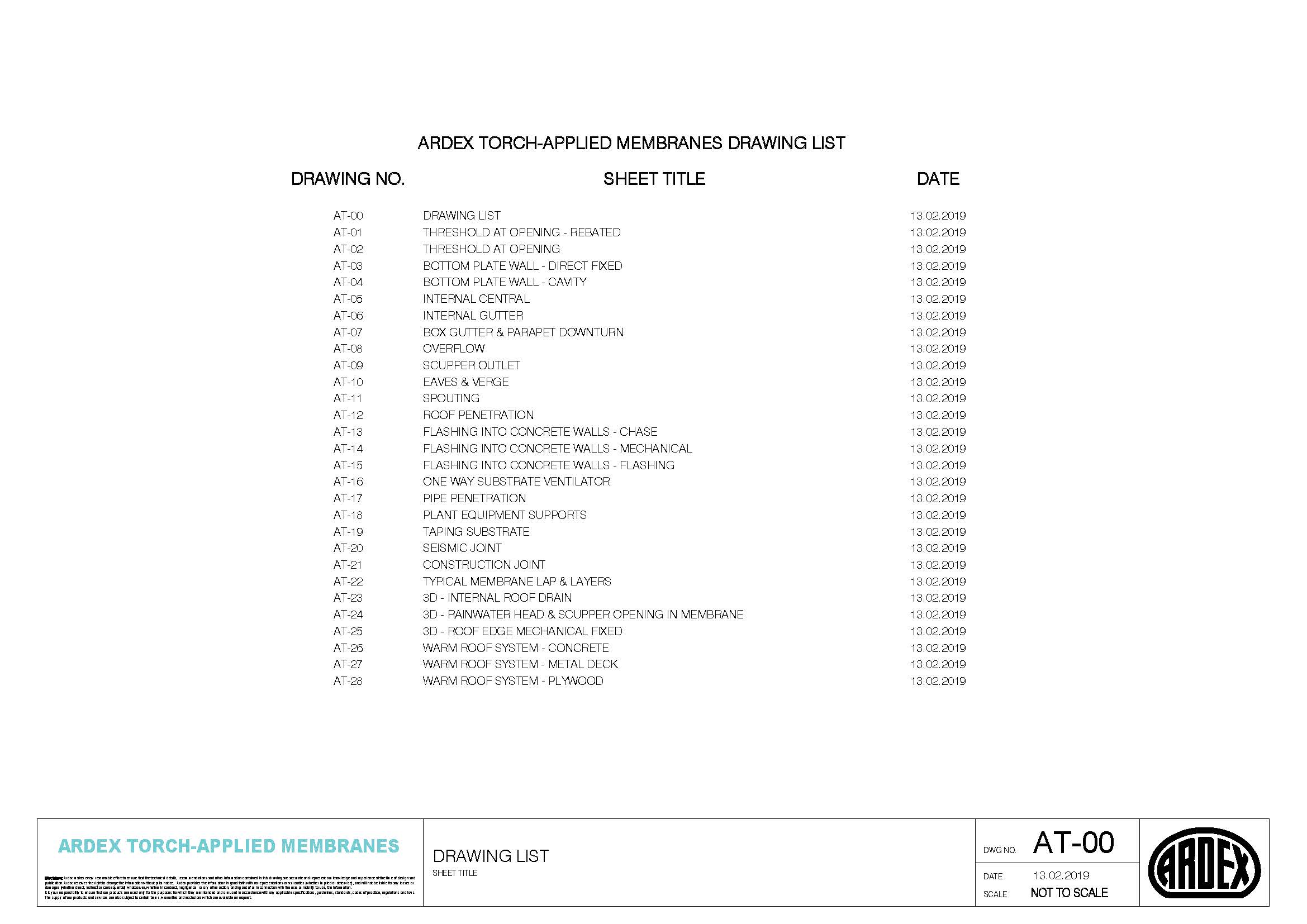
Combined Set
-
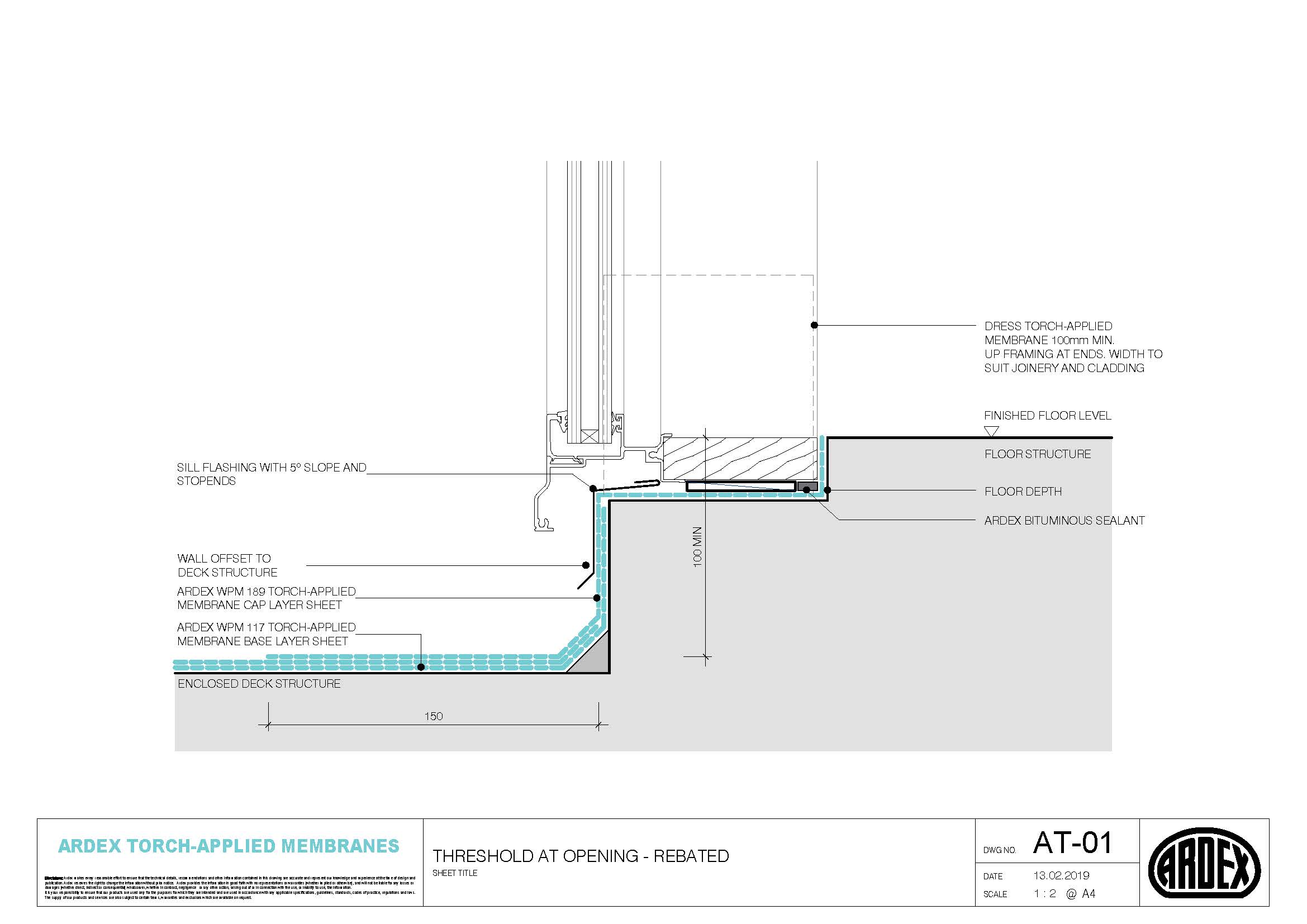
AT-01 Threshold at Opening - Rebated
-
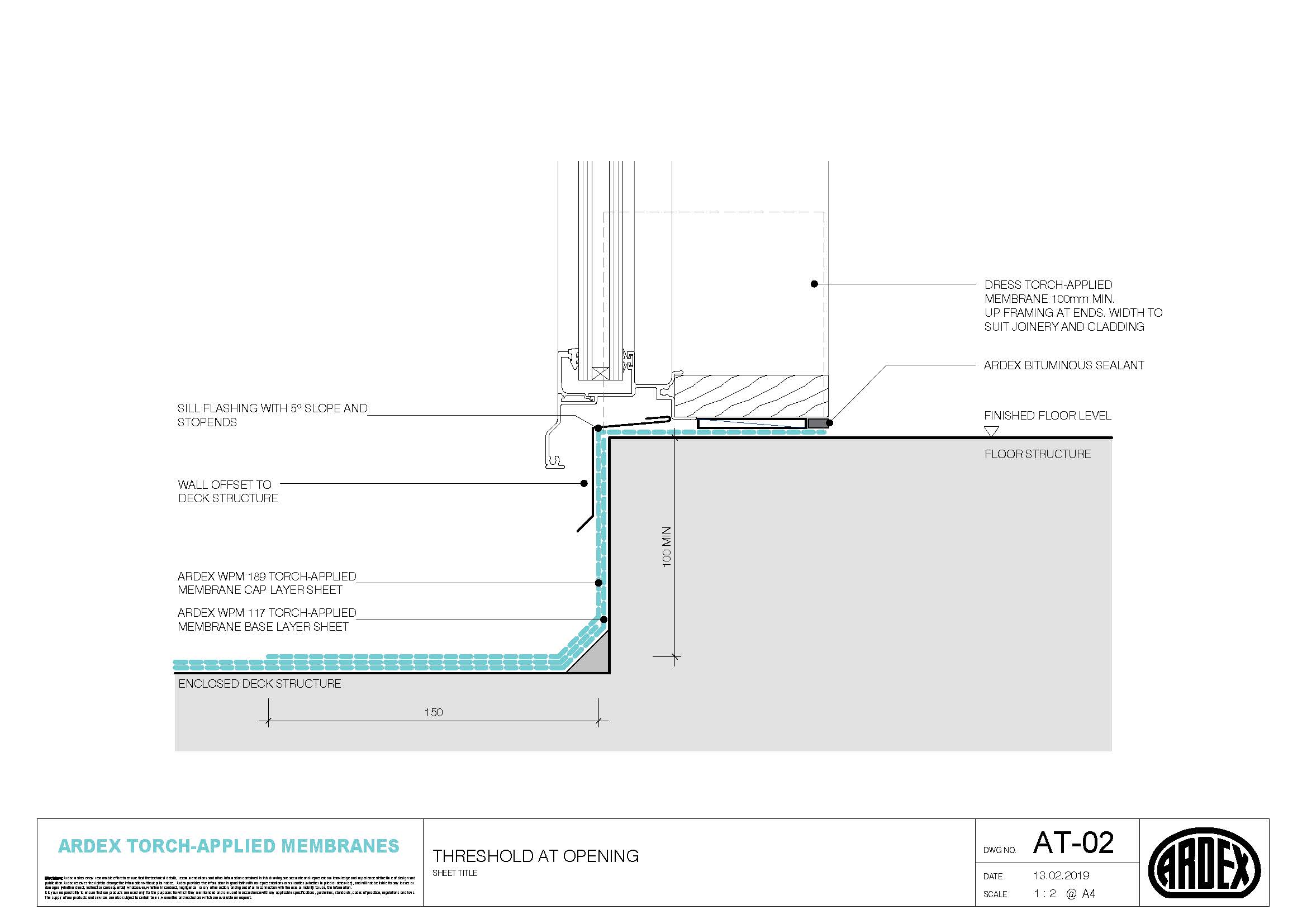
AT-02 Threshold at Opening
-
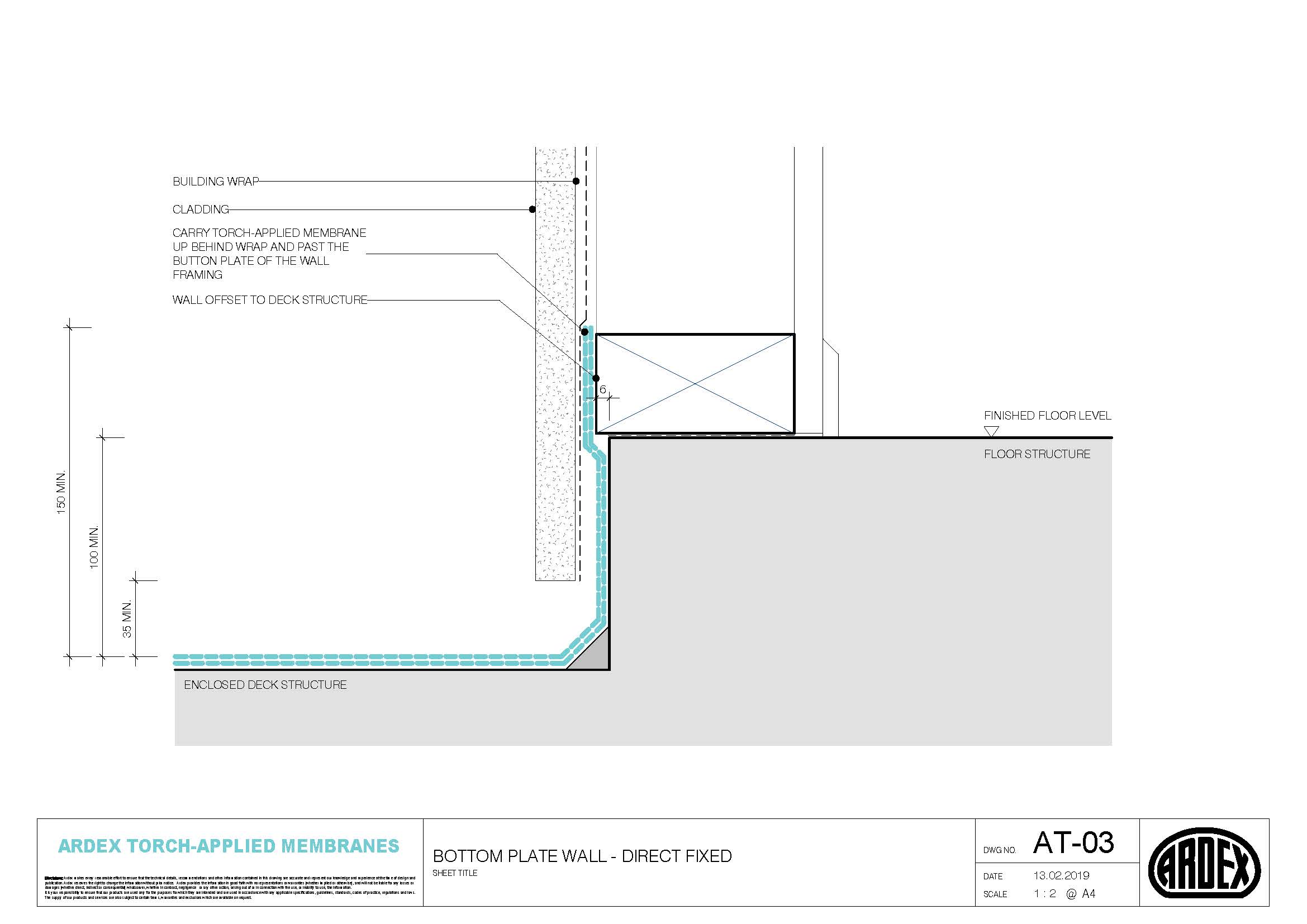
AT-03 Bottom Plate Wall - Direct Fixed
-
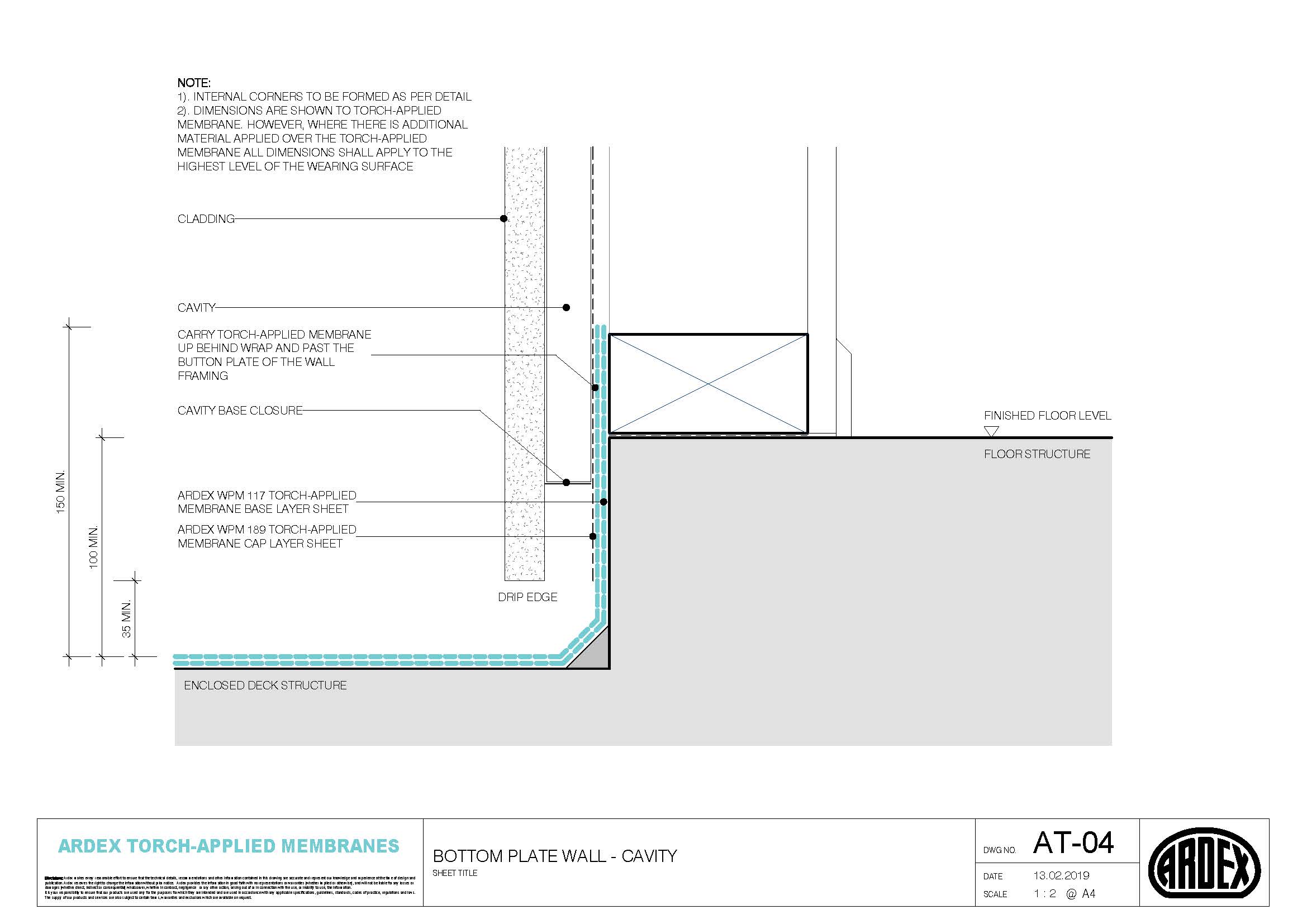
AT-04 Bottom Plate Wall - Cavity
-
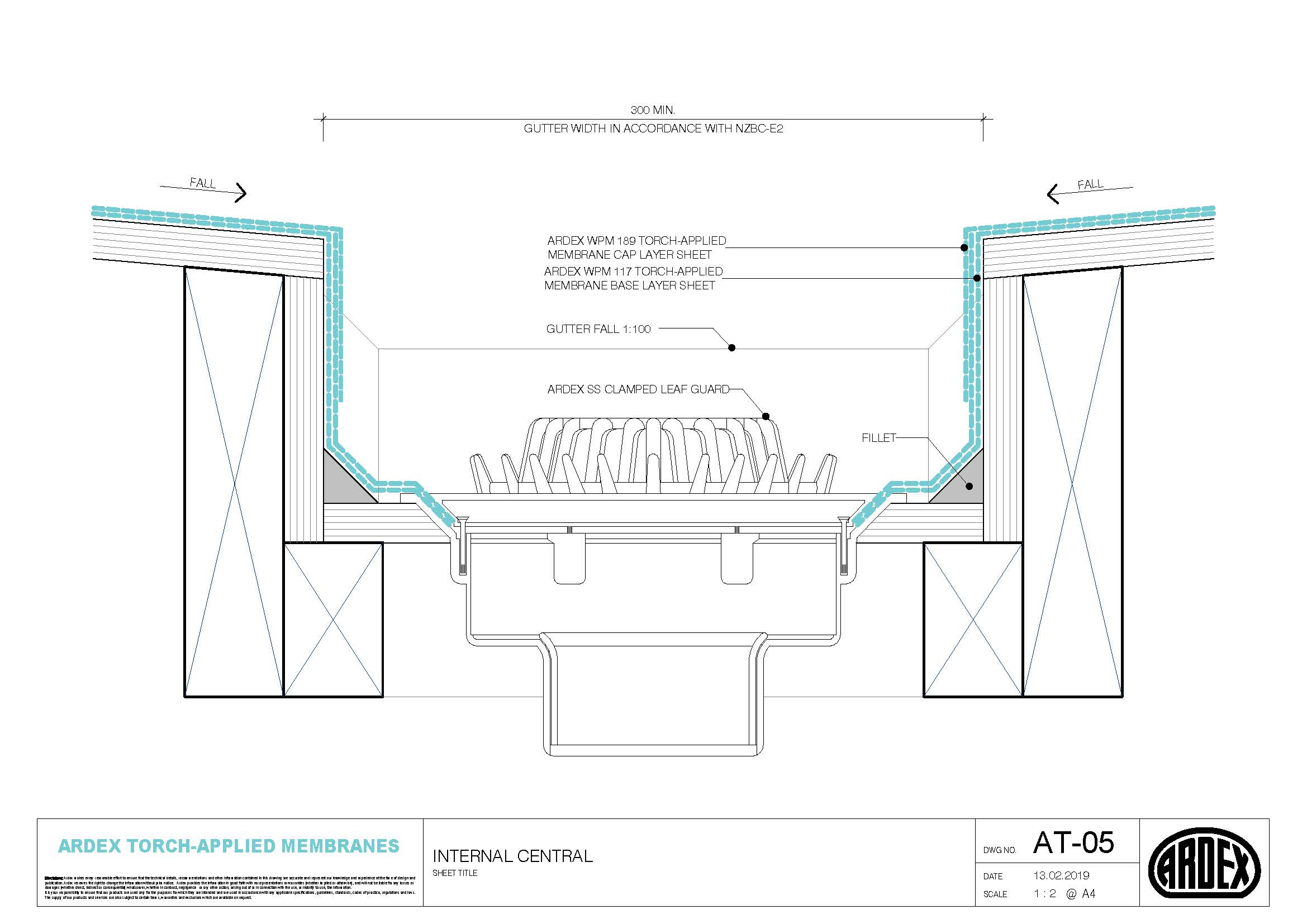
AT-05 Internal Central
-
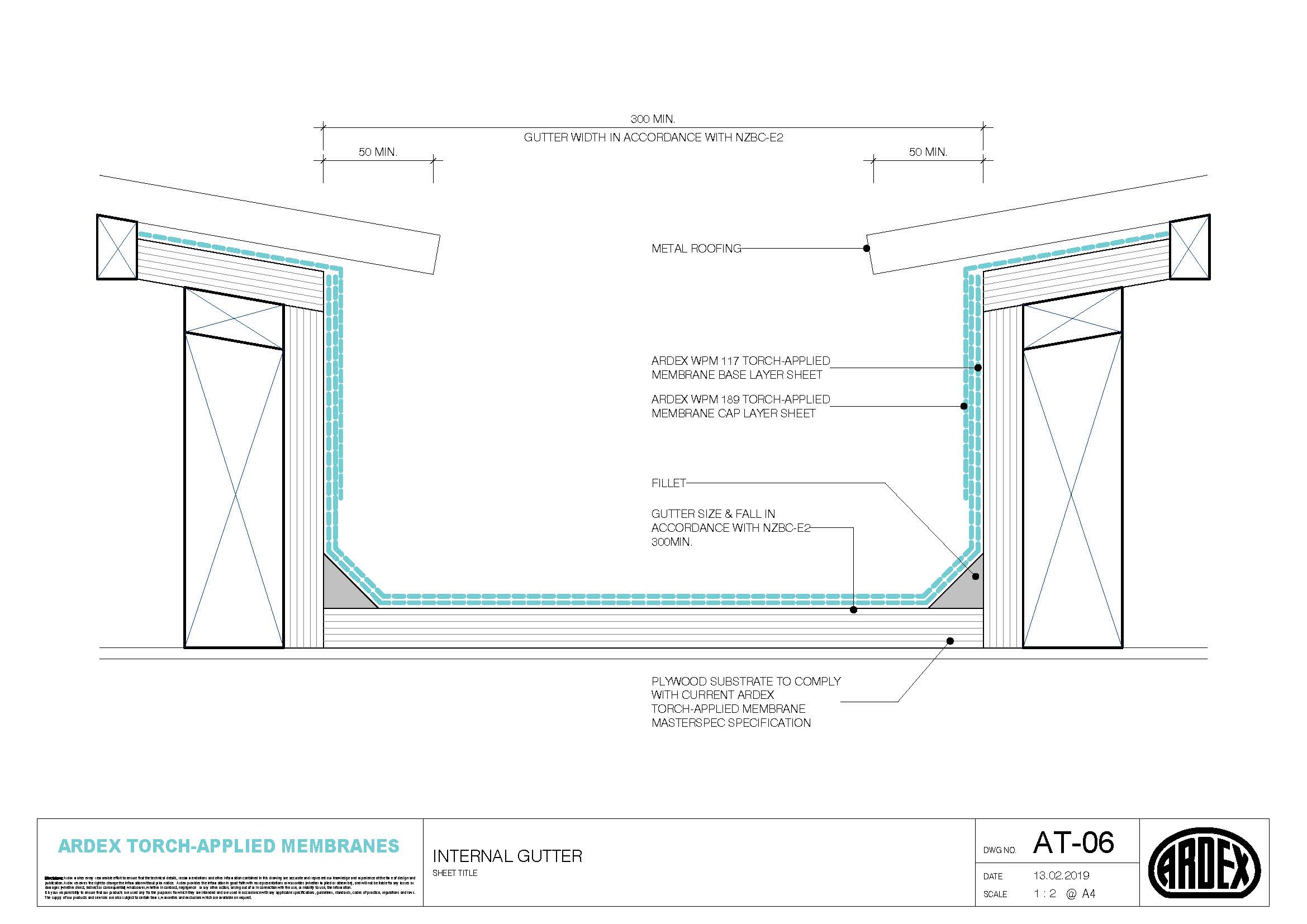
AT-06 Internal Gutter
-
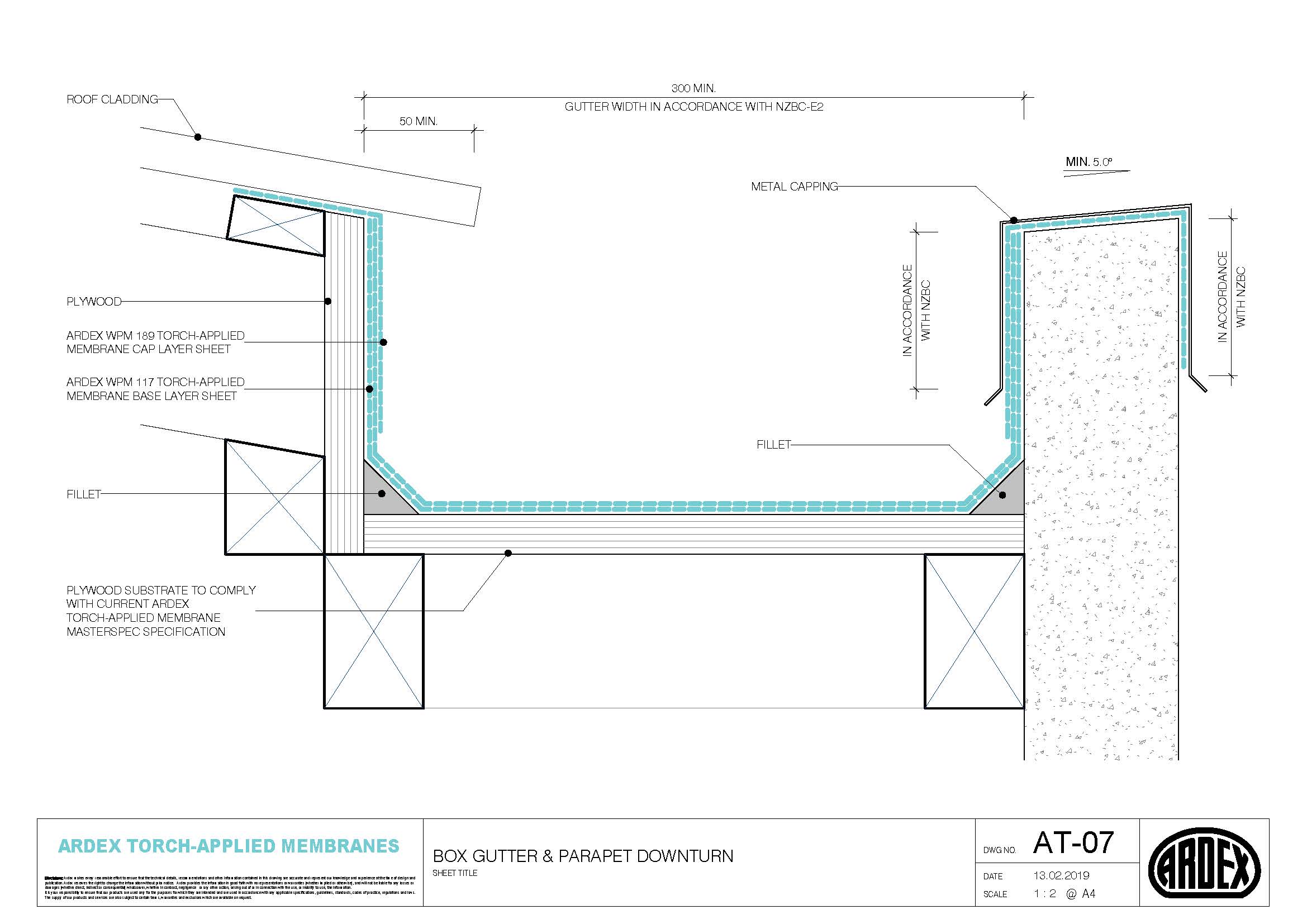
AT-07 Box Gutter & Parapet Downturn
-
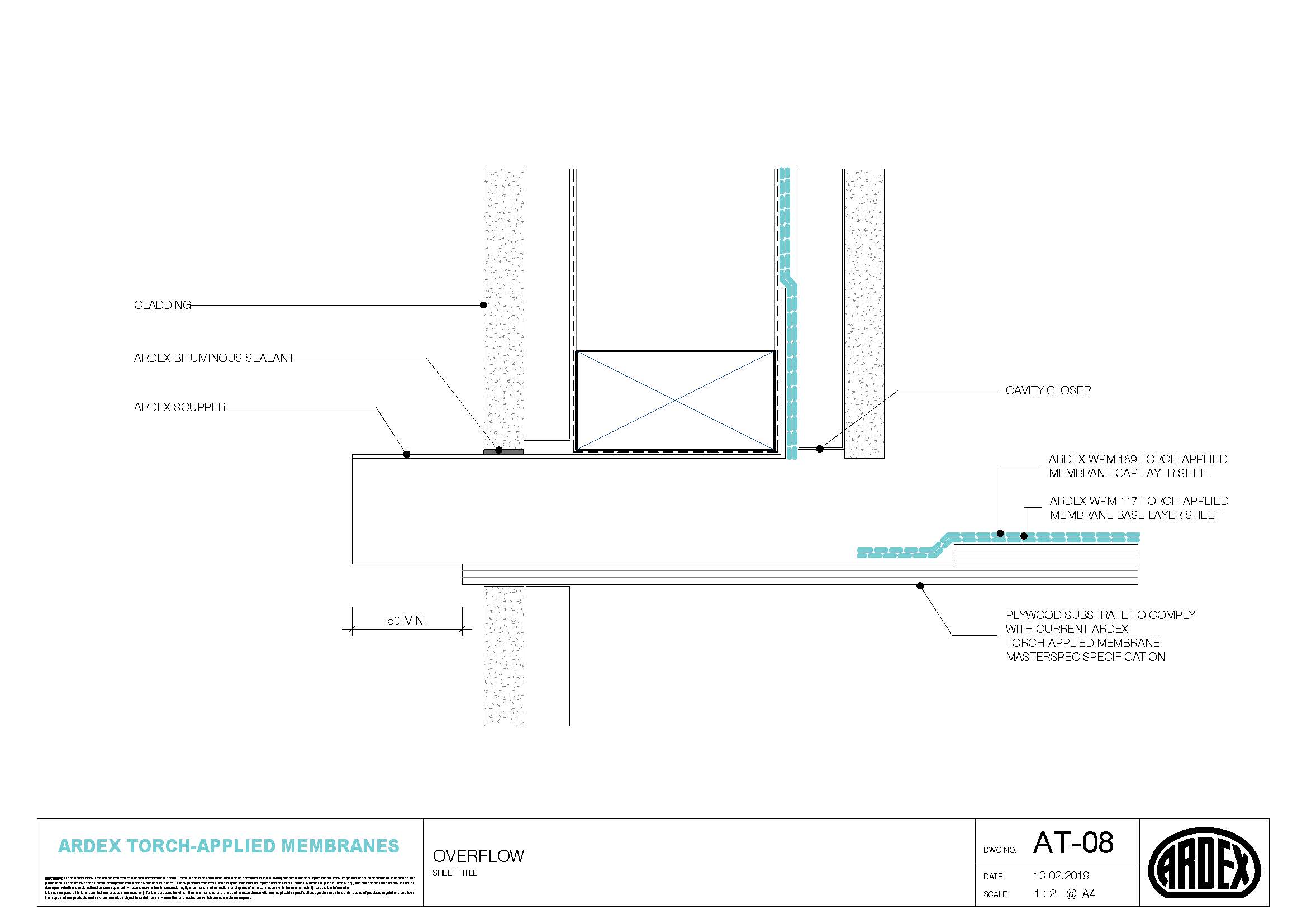
AT-08 Overflow
-
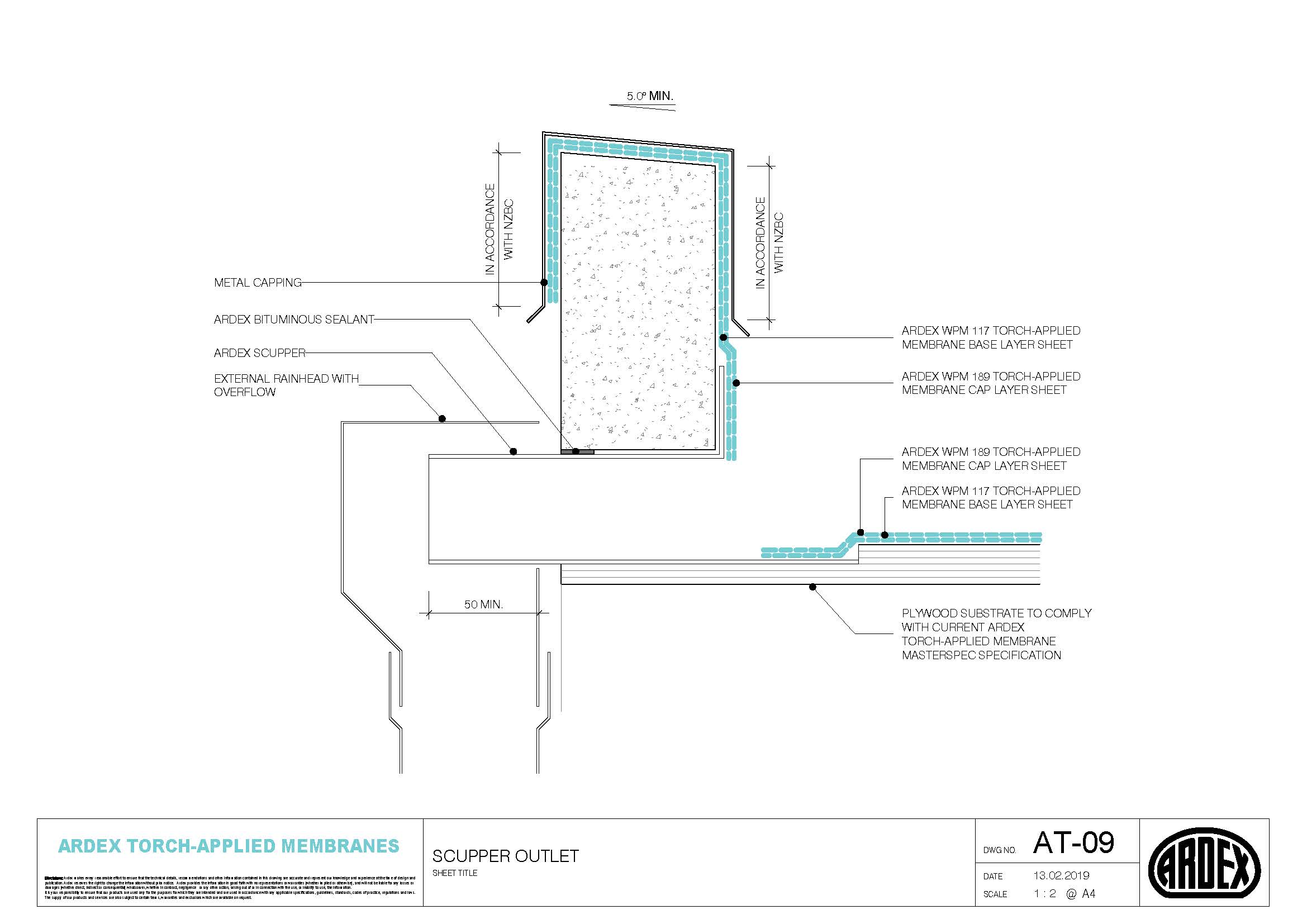
At-09 Scupper Outlet
-
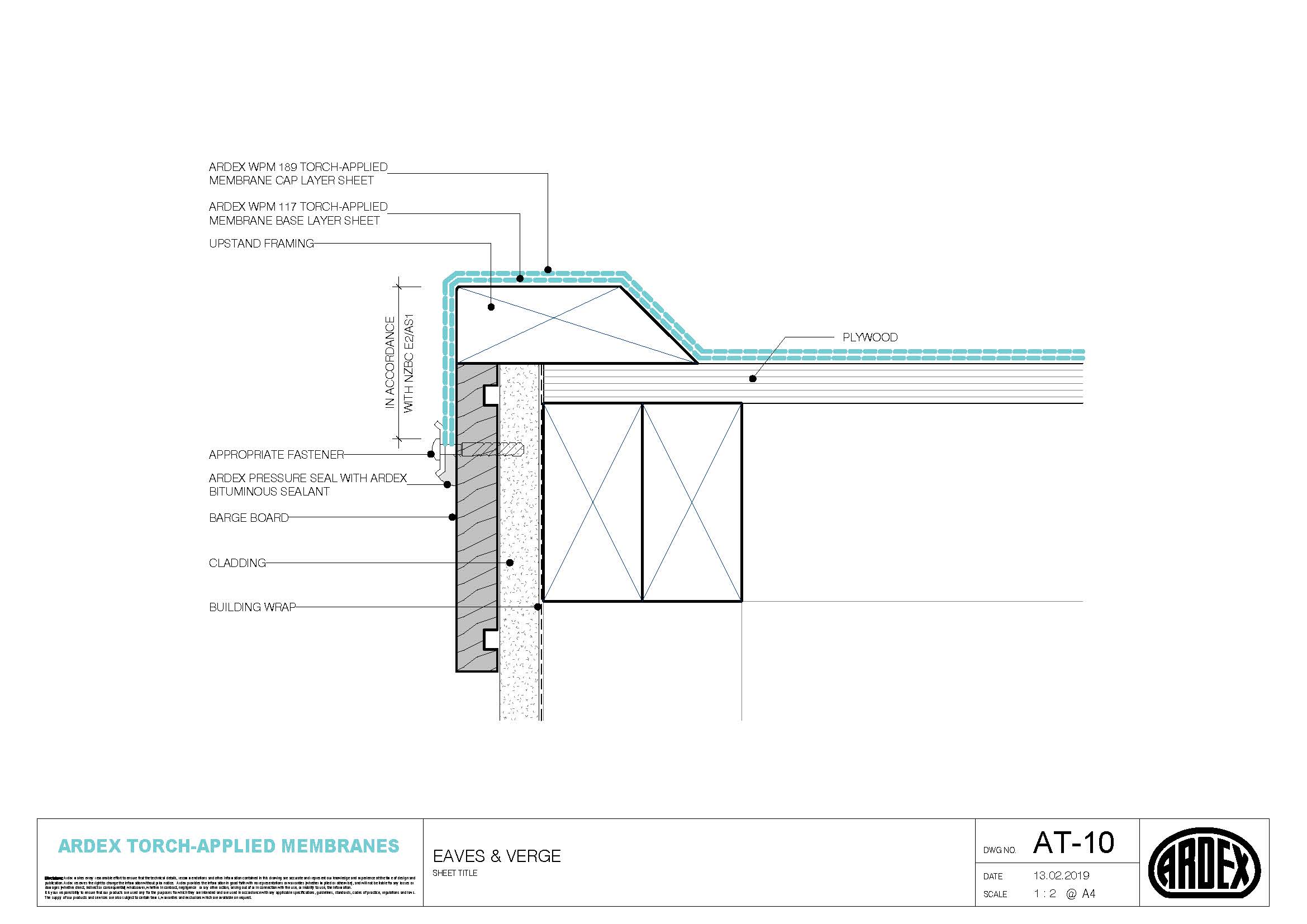
AT-10 Eaves & Verge
-
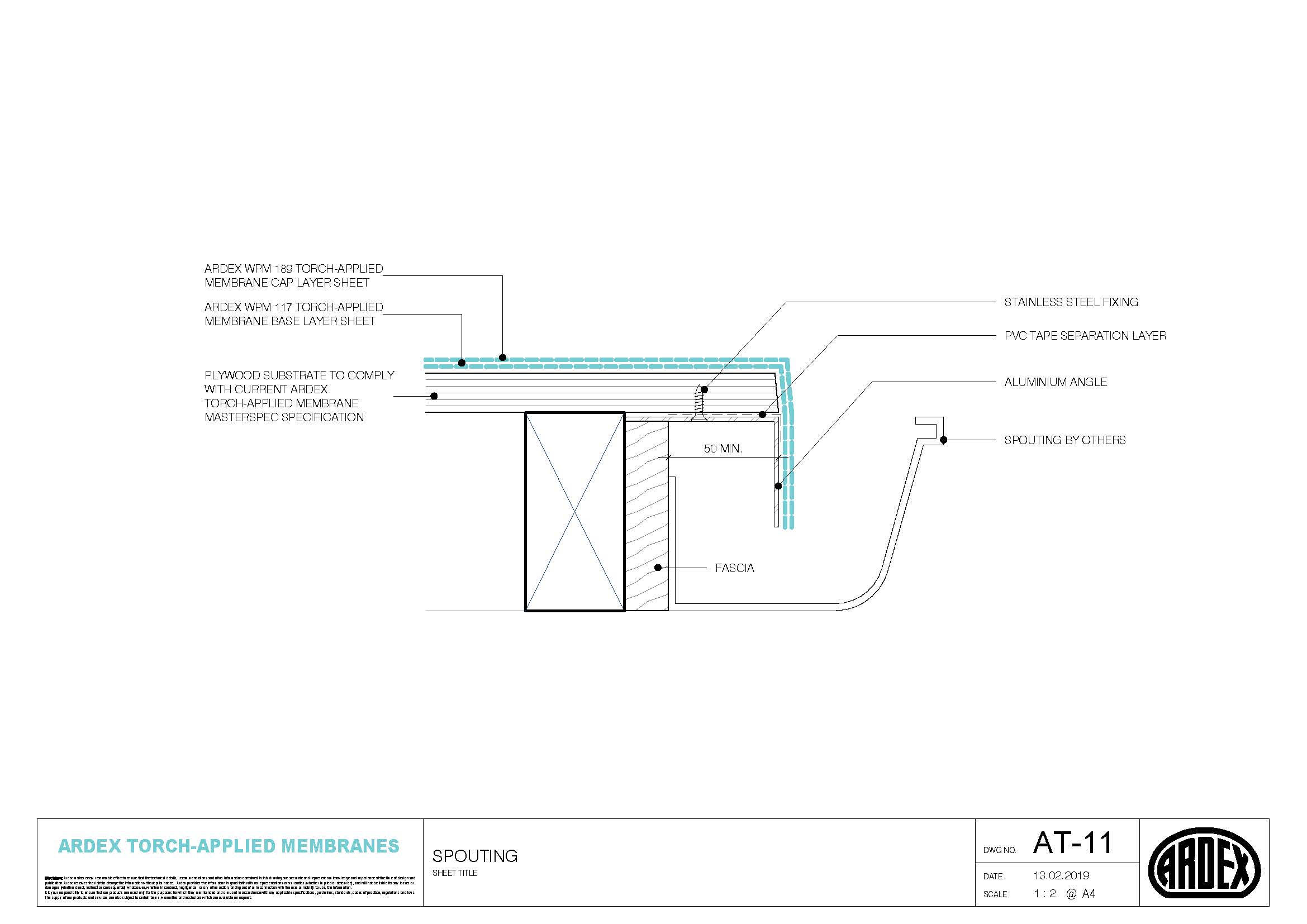
AT-11 Spouting
-
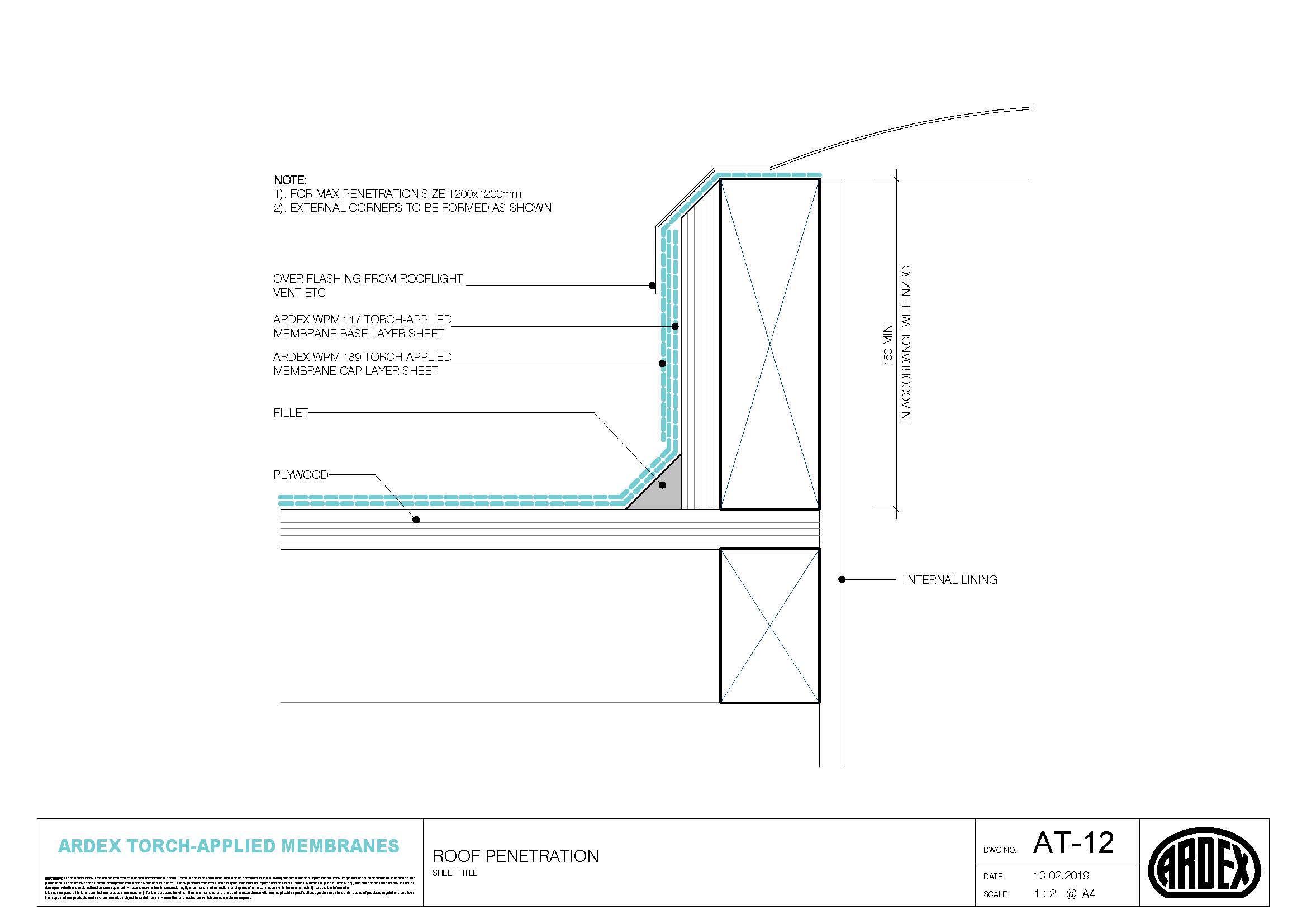
AT-12 Roof Penetration
-
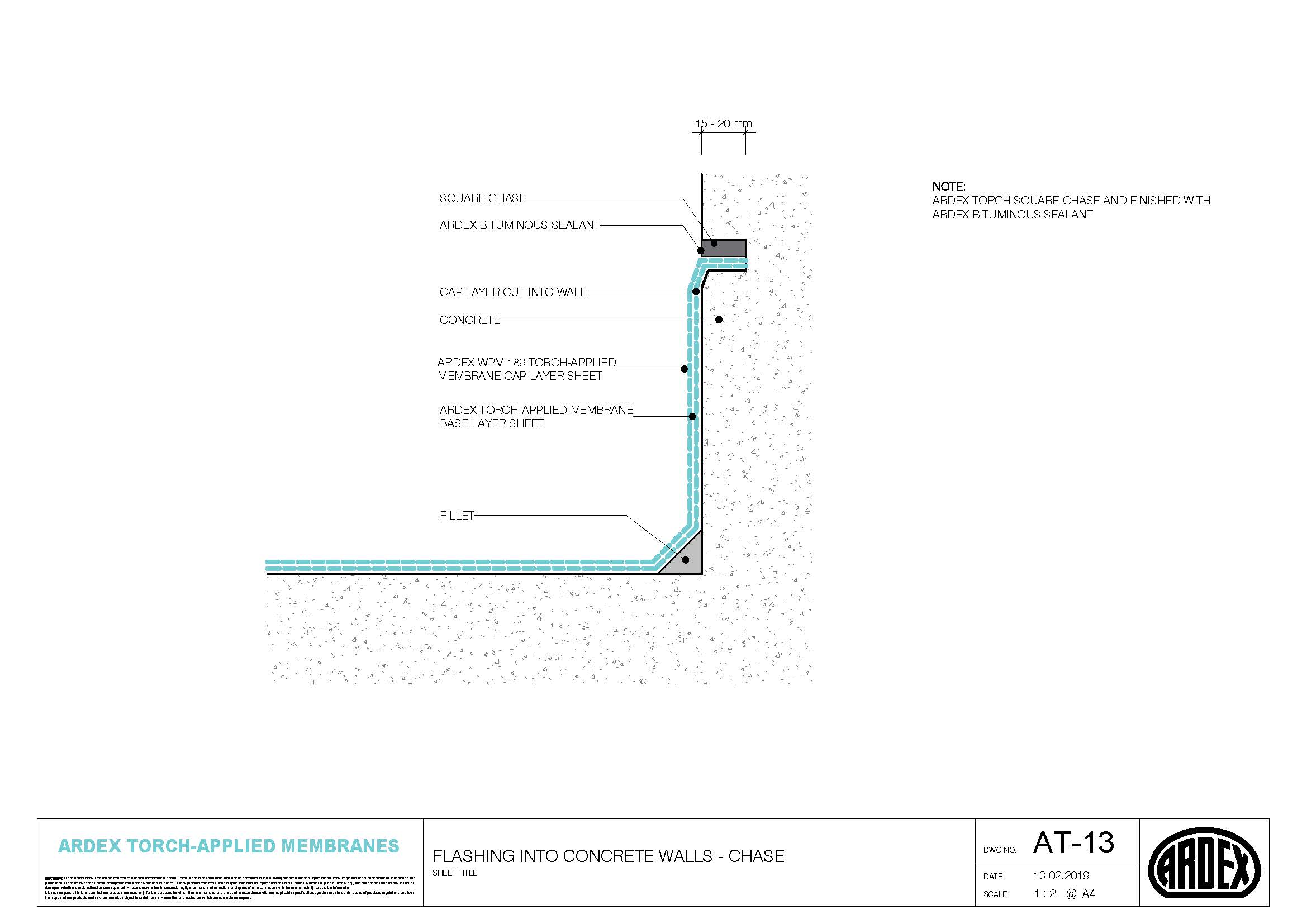
AT-13 Flashing Into Concrete Walls - Chase
-
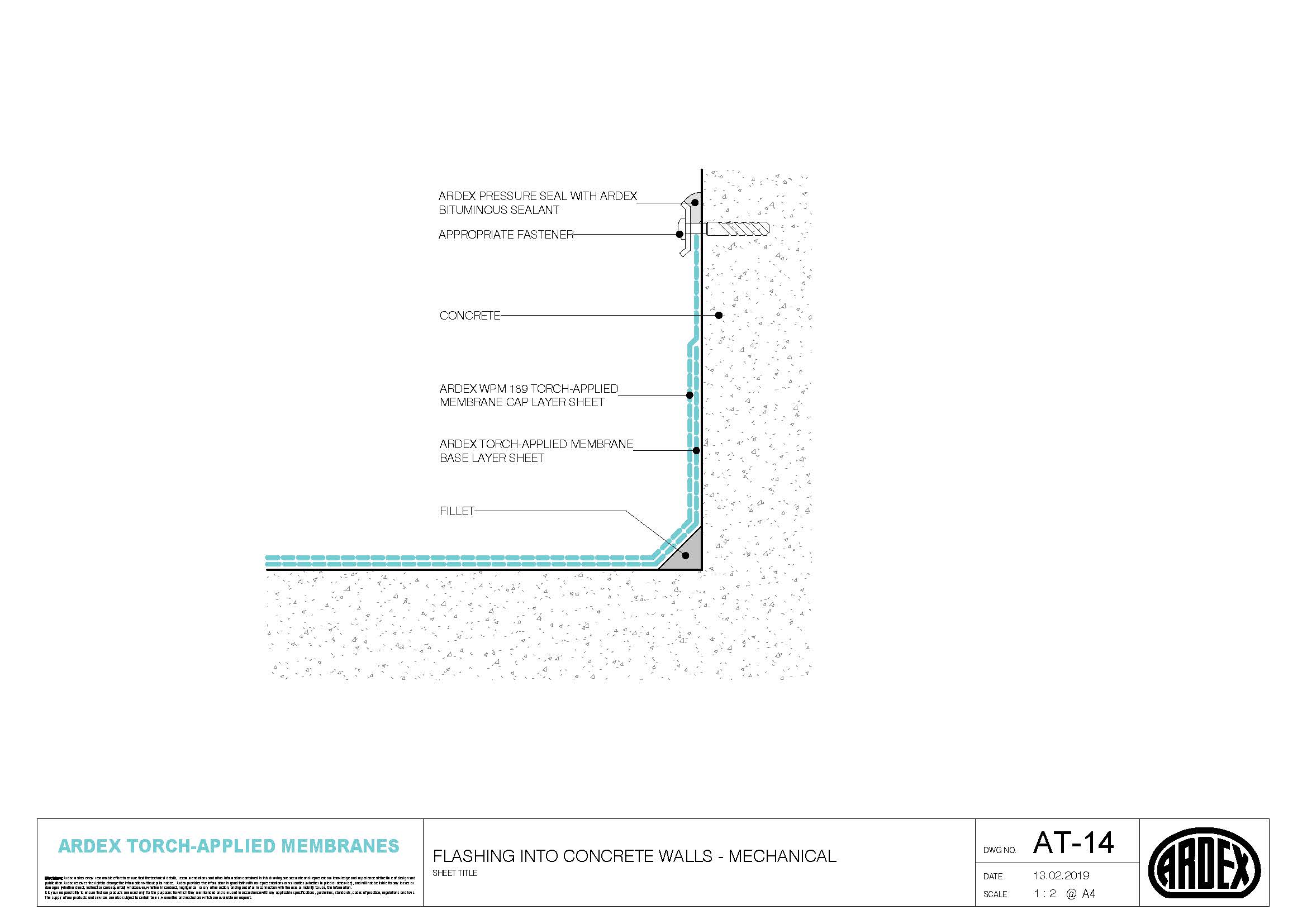
AT-14 Flashing Into Concrete Walls - Mechanical
-
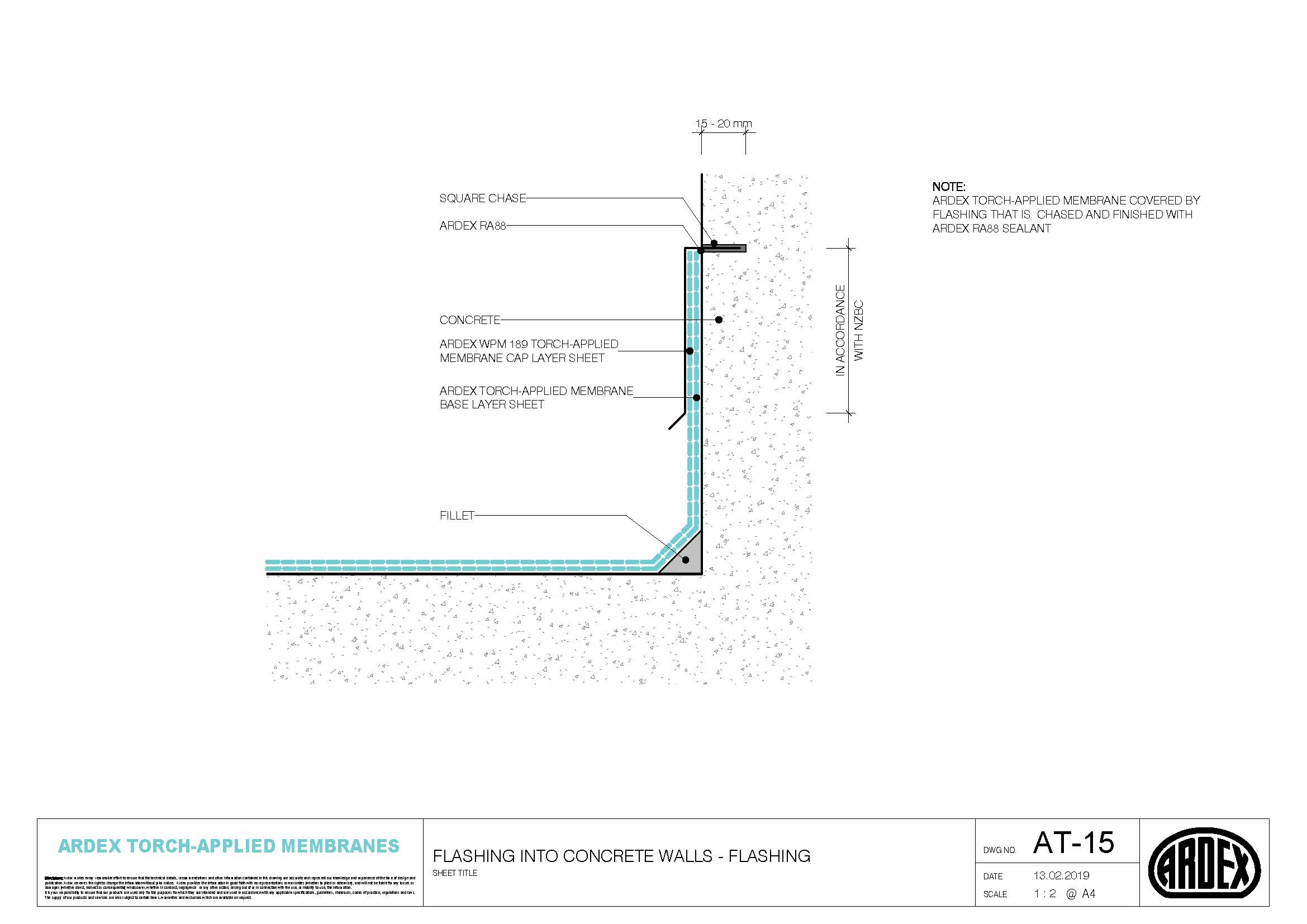
AT-15 Flashing Into Concrete Walls - Flashing
-
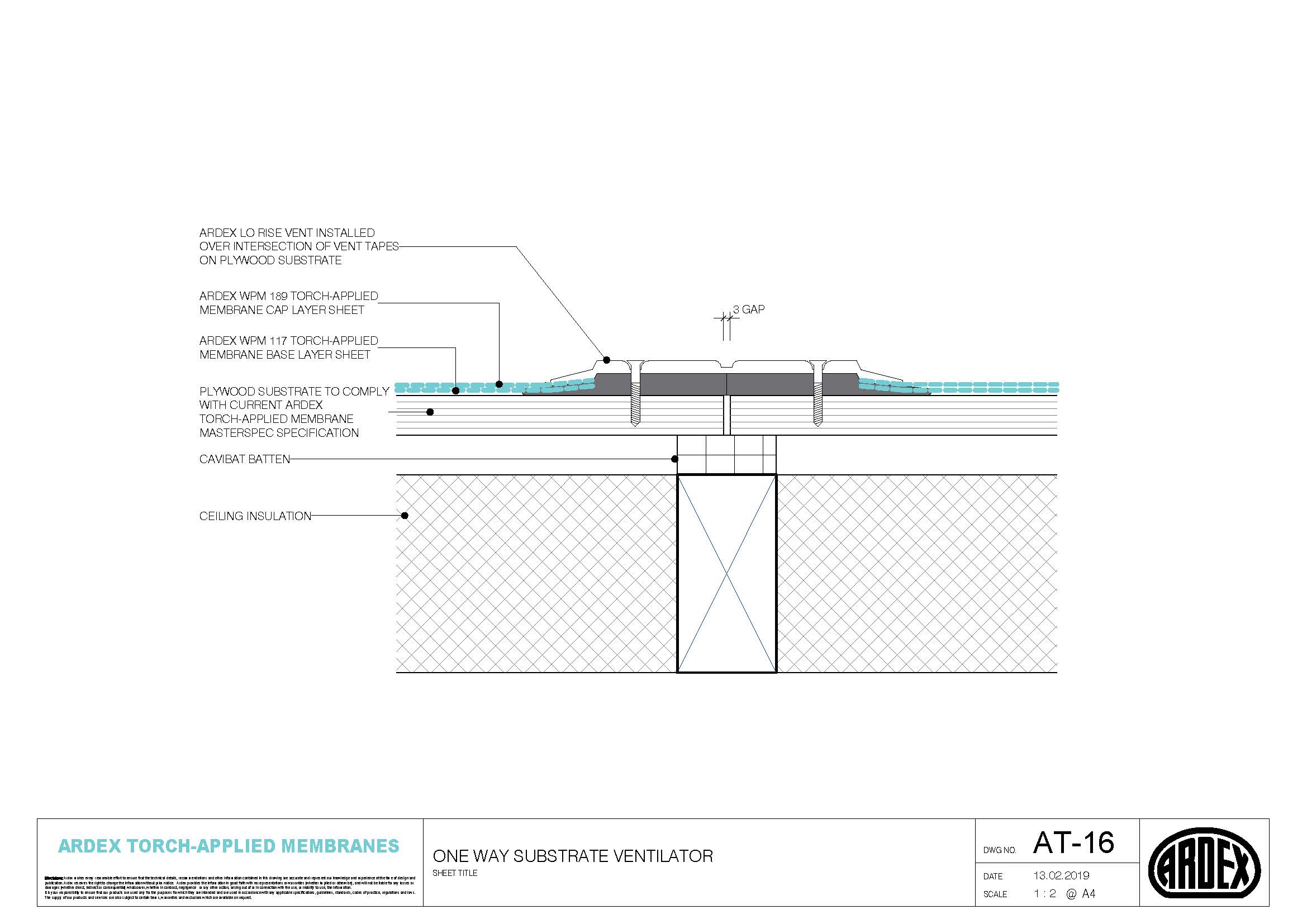
AT-16 One Way Substrate Ventilator
-
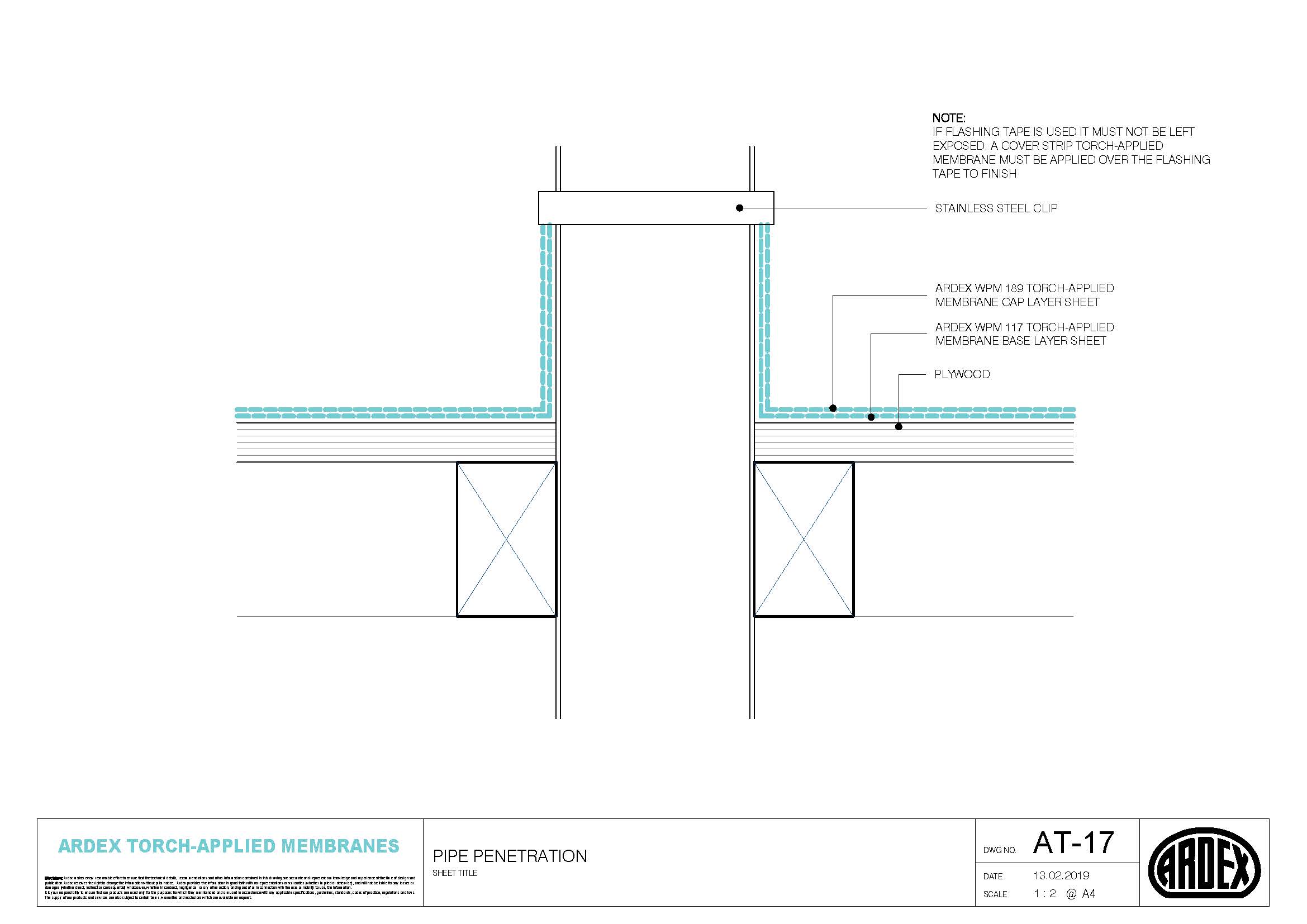
AT-17 Pipe Penetration
-
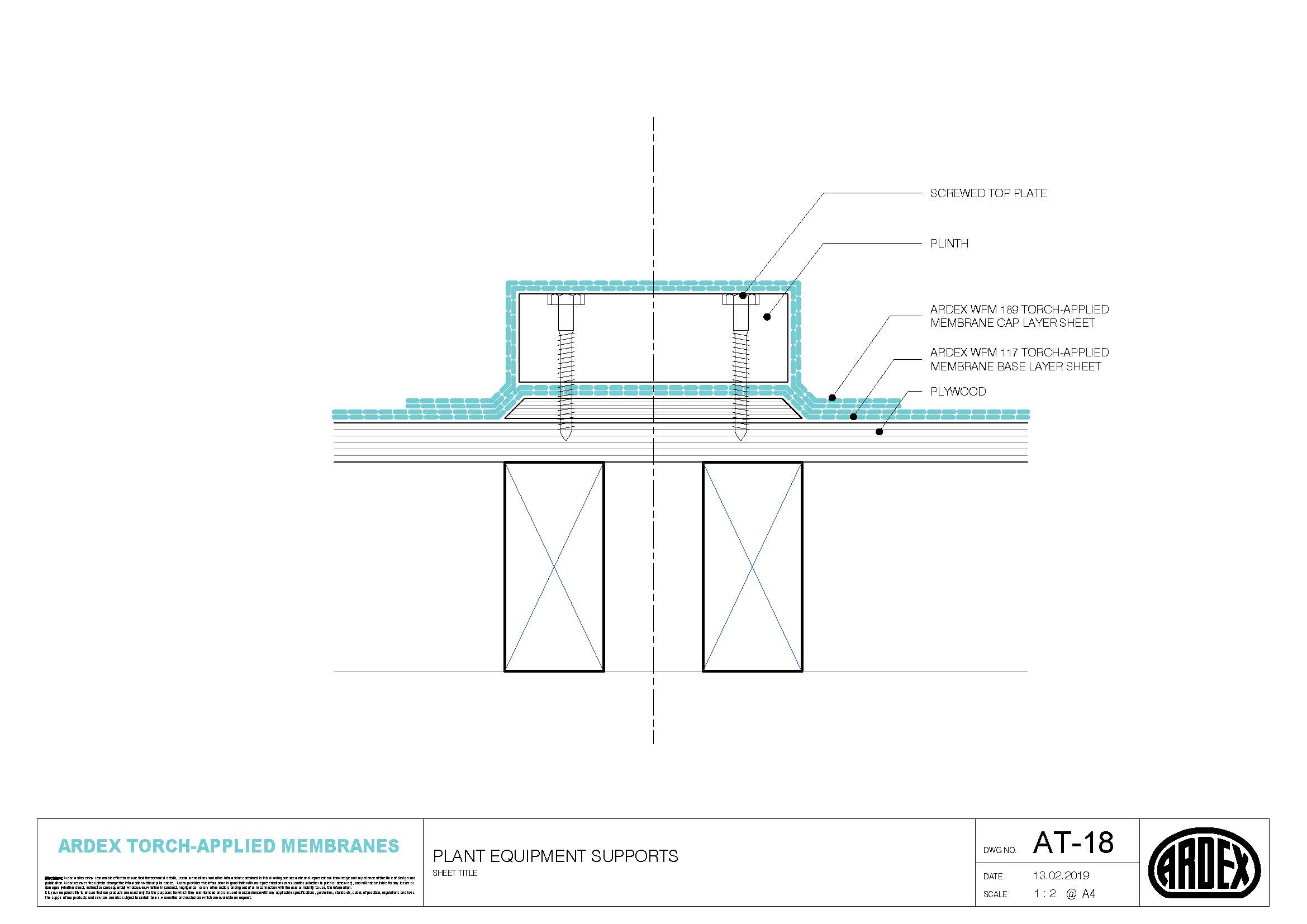
AT-18 Plant Equipment Supports
-
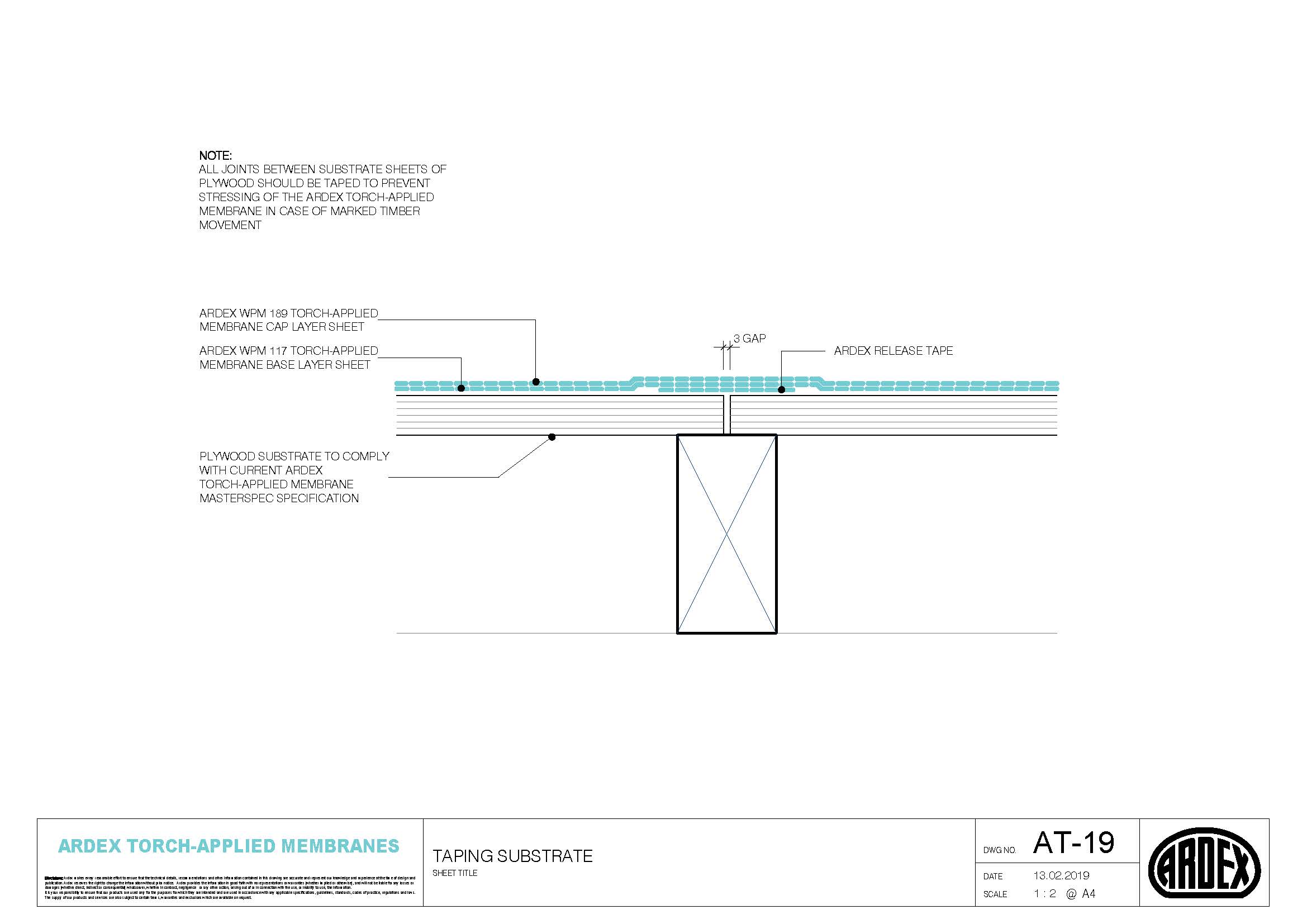
AT-19 Taping Substrate
-
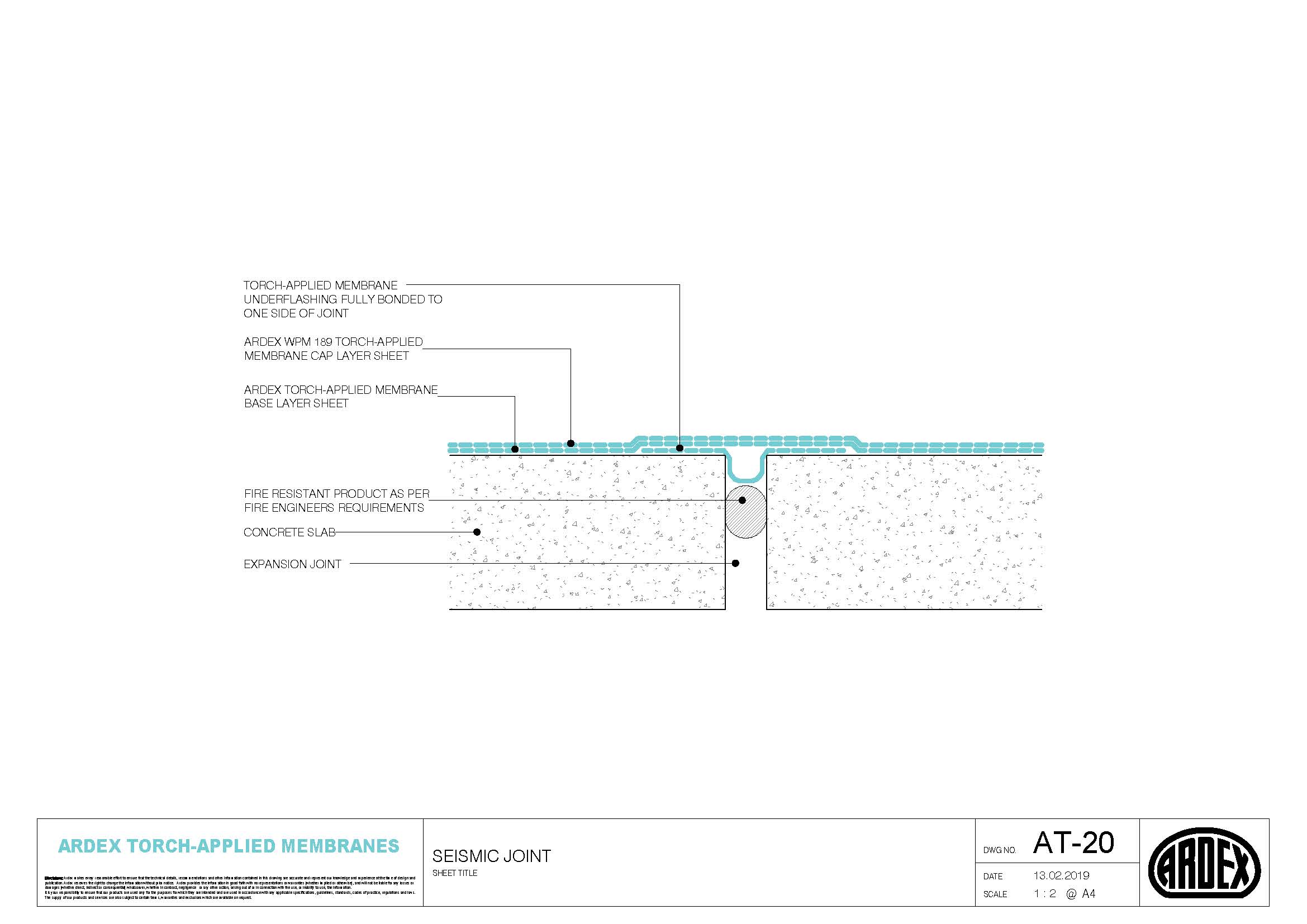
AT-20 Seismic Joint
-
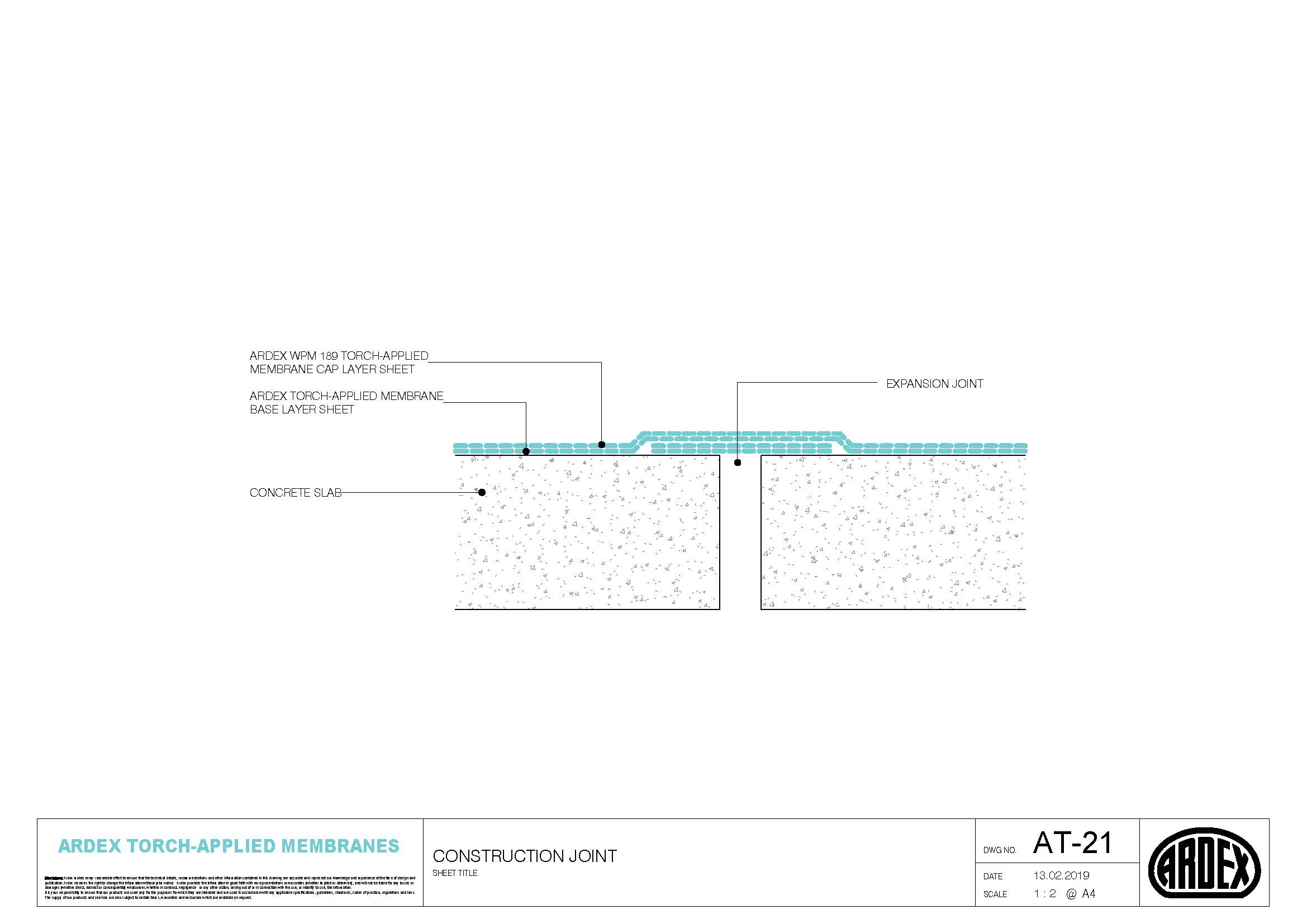
AT-21 Construction Joint
-
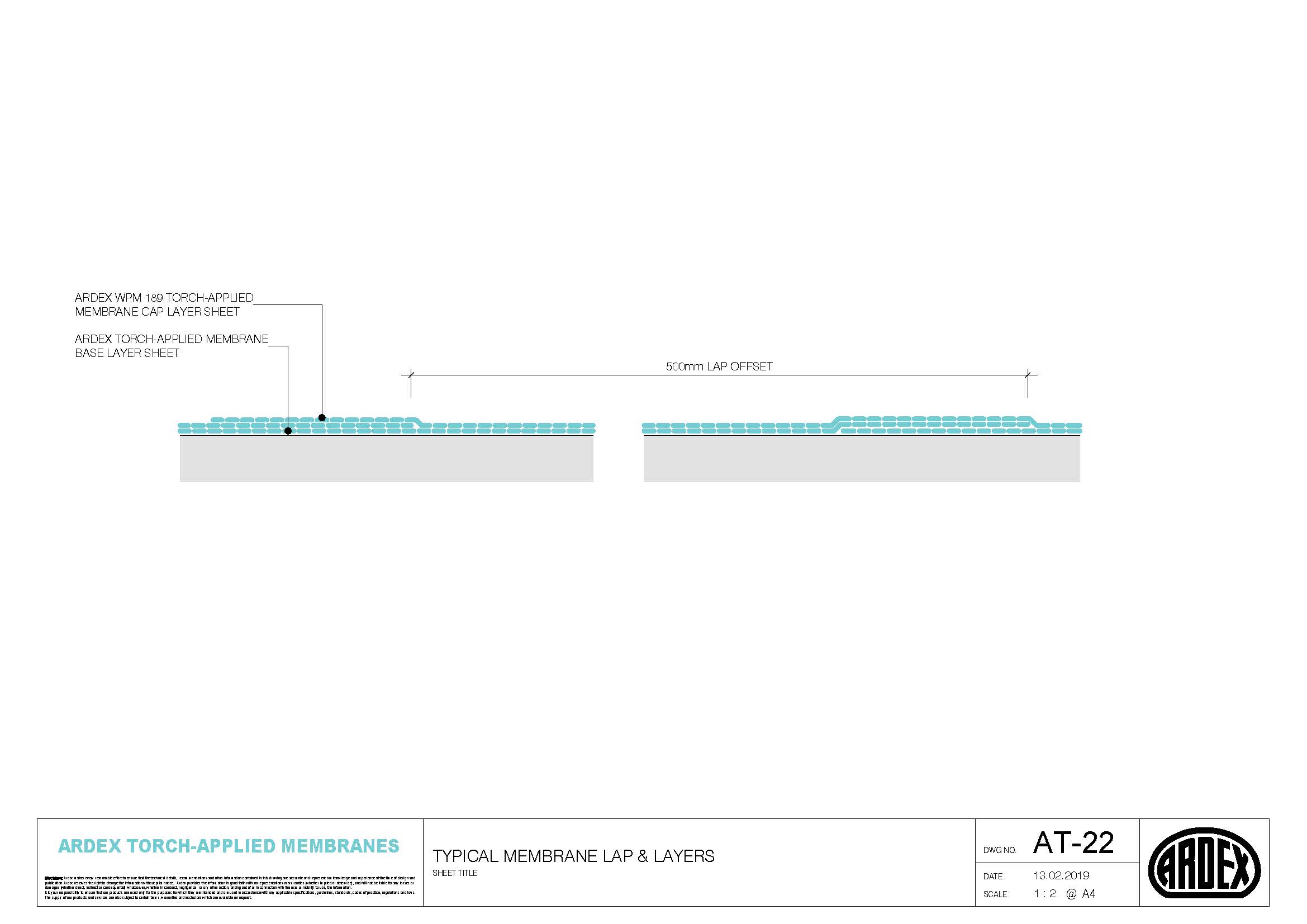
AT-22 Typical Membrane Lap & Layers
-
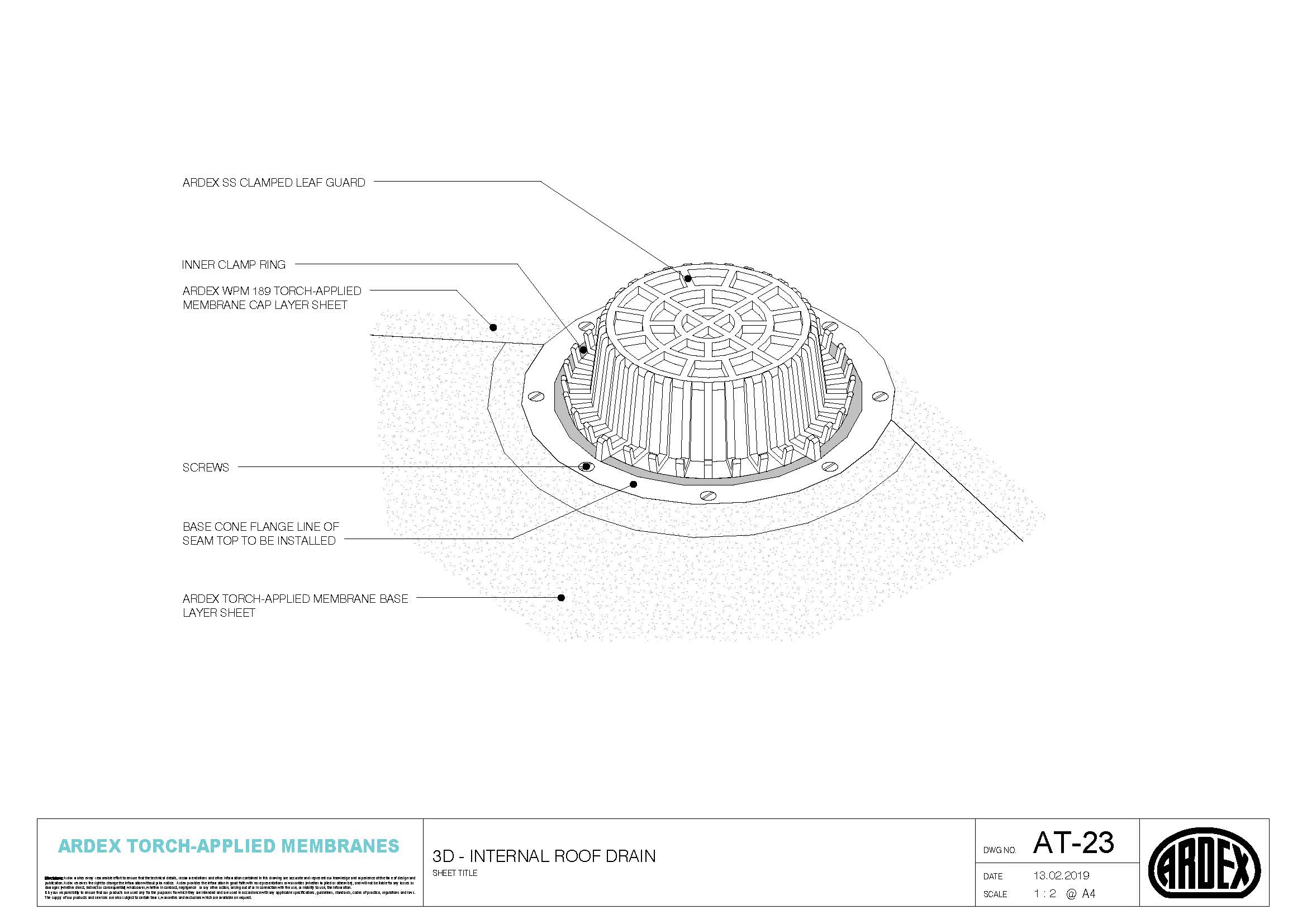
AT-23 3D - Internal Roof Drain
-
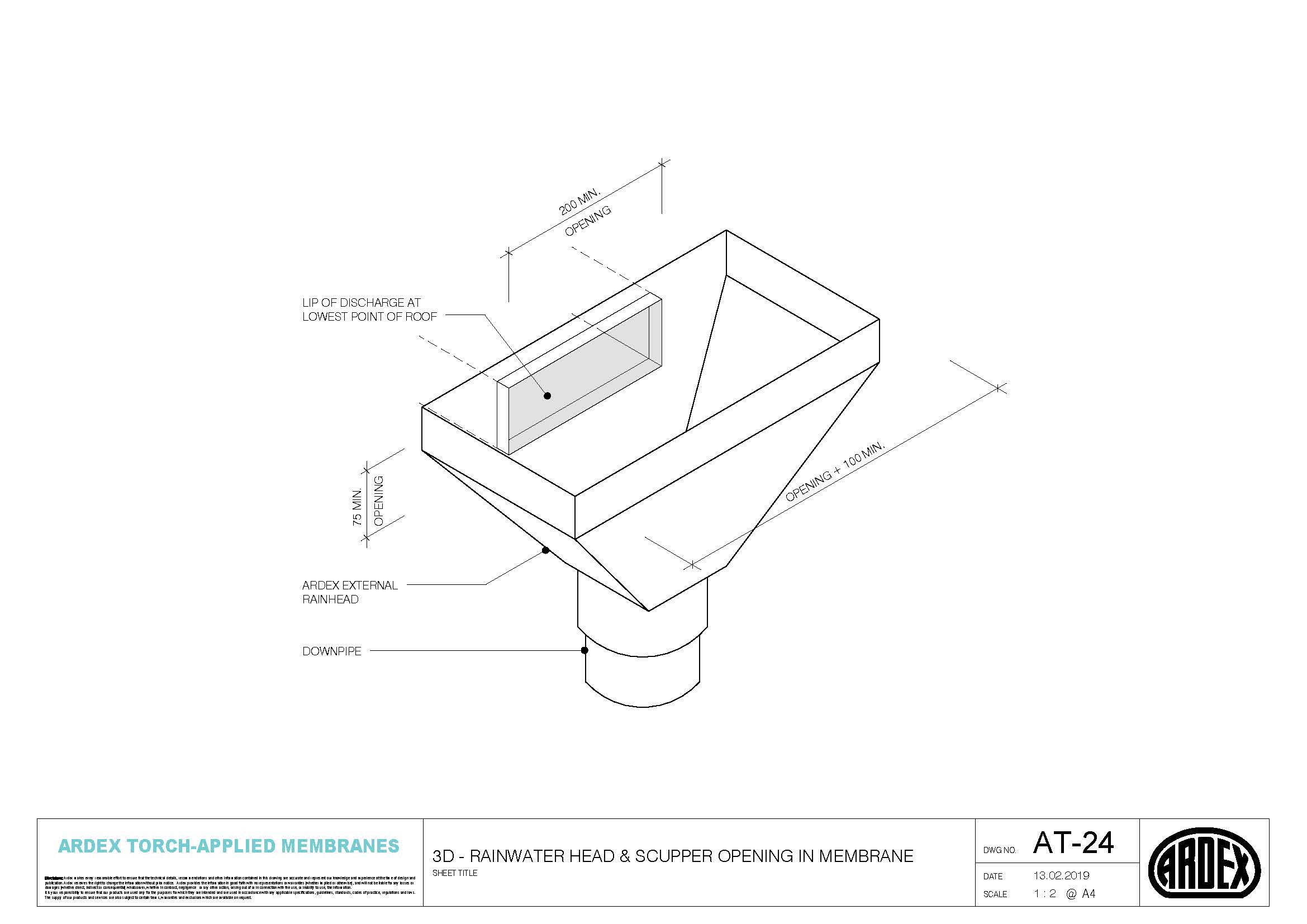
AT-24 3D - Rainwater Head & Scupper Opening in Membrane
-
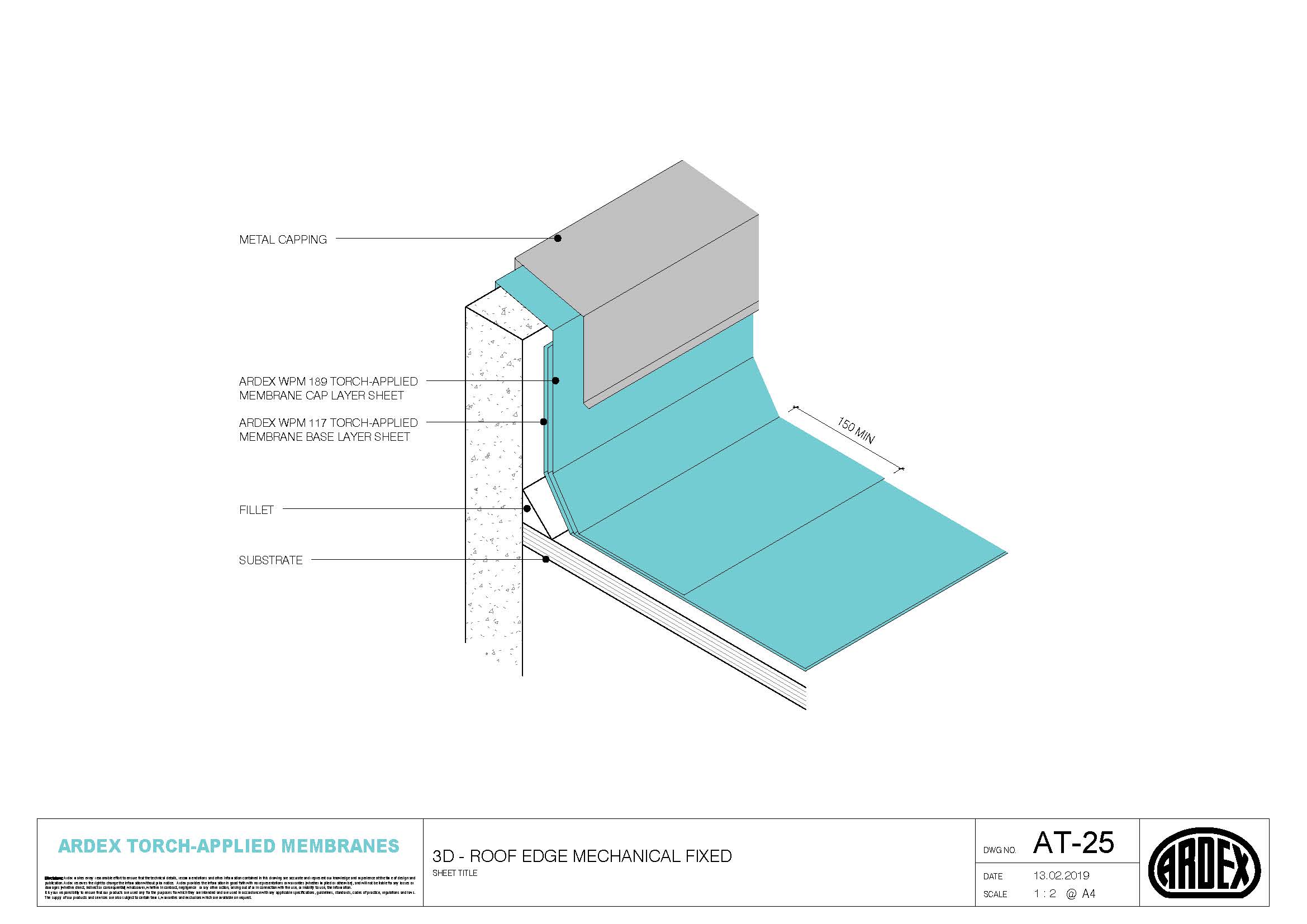
AT-25 3D Roof Edge Mechanical Fixed
-
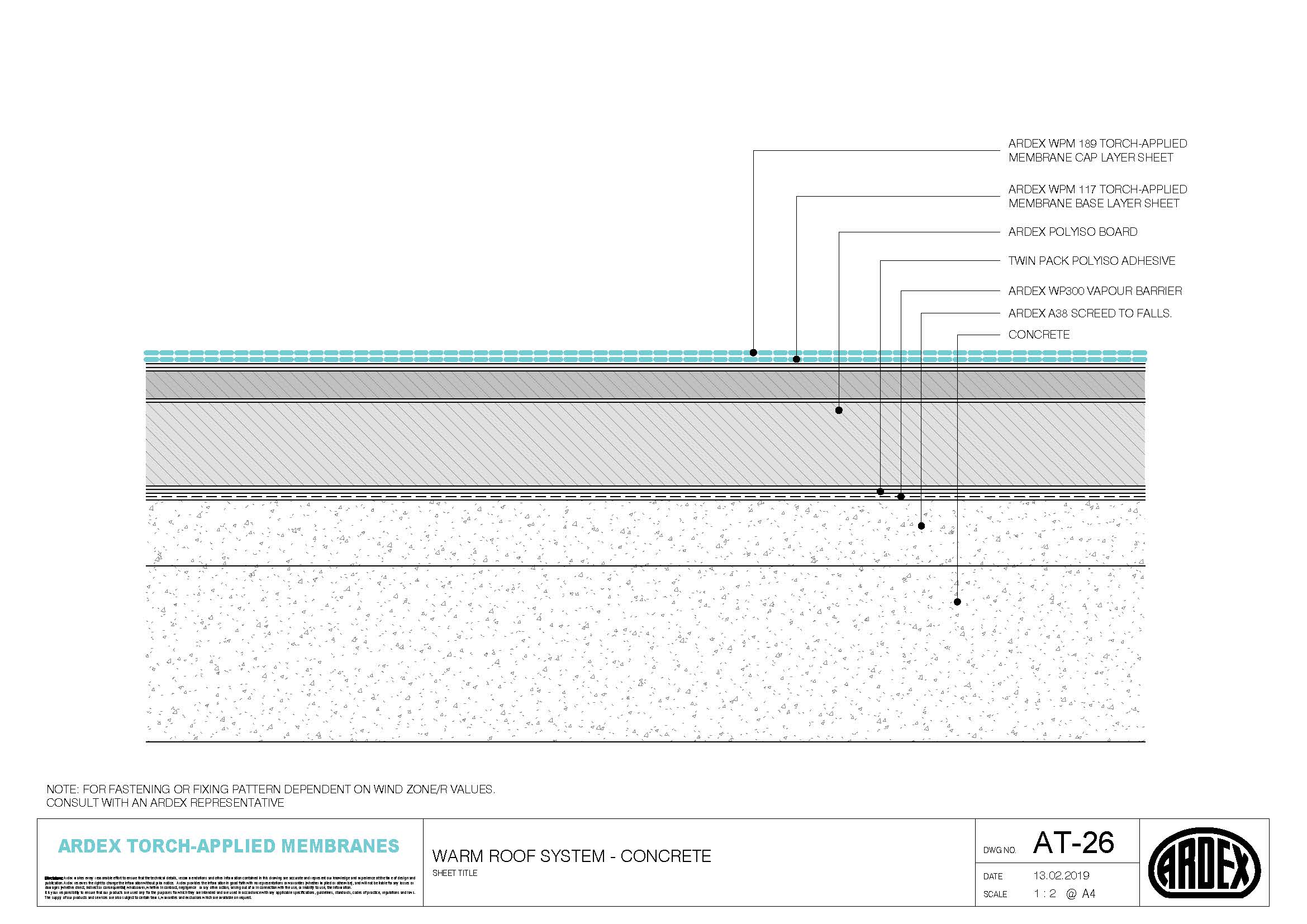
AT-26 Warm Roof System - Concrete
-
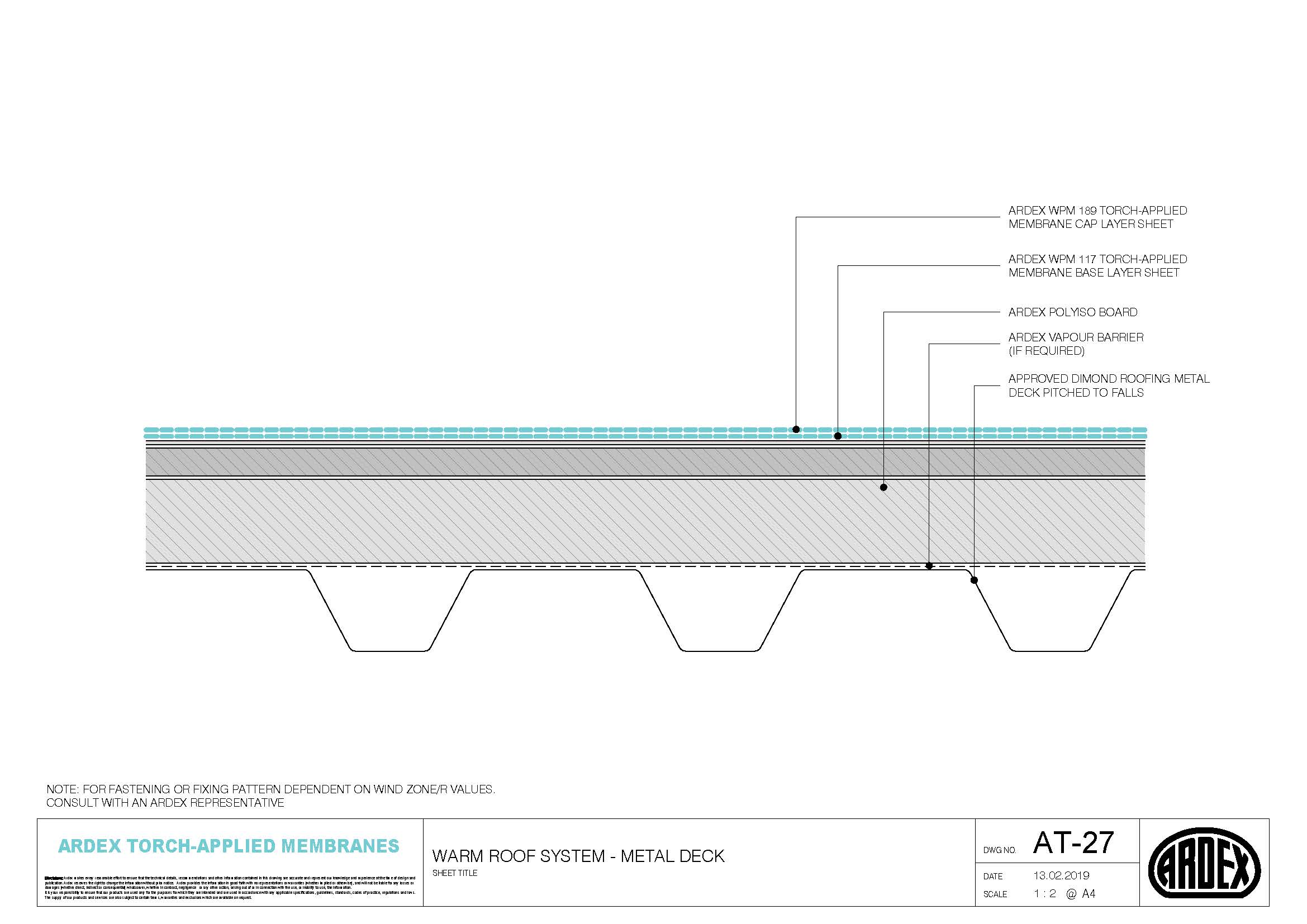
AT-27 Warm Roof System - Metal Deck
-
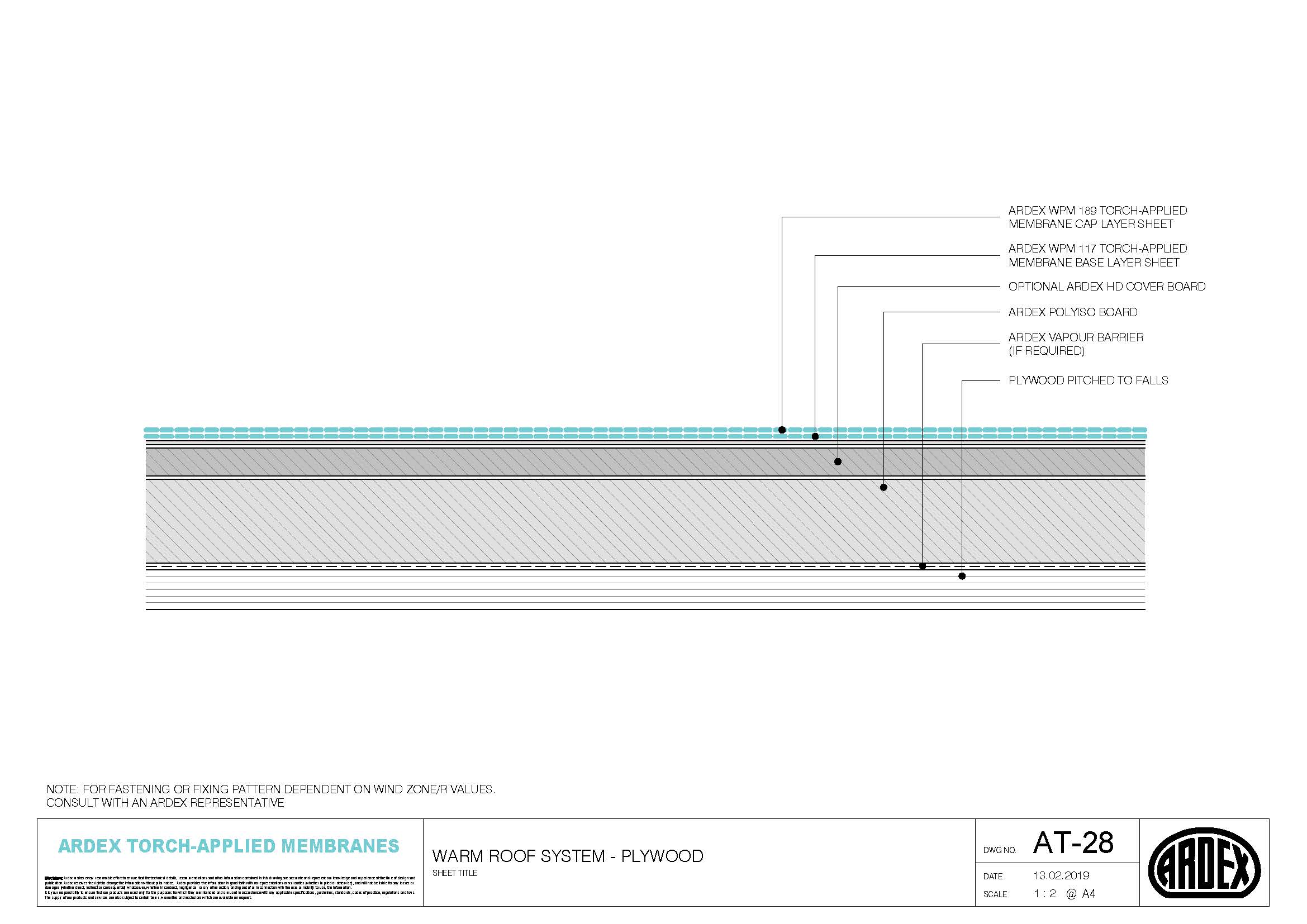
AT-28 Warm Roof System - Plywood
Downloads PDF Files
-

AT - Combined Set
-

AT-00 Drawing List
-

AT-01 Threshold at Opening - Rebated
-

AT-02 Threshold at Opening
-

AT-03 Bottom Plate Wall - Direct Fixed
-

AT-04 Bottom Plate Wall - Cavity
-

AT-05 Internal Central
-

AT-06 Internal Gutter
-

AT-07 Box Gutter & Parapet Downturn
-

AT-08 Overflow
-

AT-09 Scupper Outlet
-

AT-10 Eaves & Verge
-

AT-11 Spouting
-

AT-12 Roof Penetration
-

AT-13 Flashing into Concrete Walls - Chase
-

AT-14 Flashing Into Concrete Walls - Mechanical
-

AT-15 Flashiing Into Concrete Walls - Flashing
-

AT-16 One Way Substrate Ventilator
-

AT-17 Pipe Penetration
-

AT-18 Plant Equipment Supports
-

AT-19 Tapping Substrate
-

AT-20 Seismic Joint
-

AT-21 Construction Joint
-

AT-22 Typical Membrane Lap & Layers
-

AT-23 3D - Internal Roof Drain
-

AT-24 3D - Rainwater Head & Scupper Opening in Membrane
-

AT-25 3D - Roof Edge Mechanical Fixed
-

AT-26 Warm Roof System - Concrete
-

AT-27 Warm Roof System - Metal Deck
-

AT-28 Warm Roof System - Plywood
Downloads DXF Files
-

AT-00 Drawing List
-

AT-01 Threshold at Opening - Rebated
-

AT-02 Threshold at Opening
-

AT-03 Bottom Plate Wall
-

AT-04 Bottom Plate Wall - Cavity
-

AT-05 Internal Central
-

AT-06 Internal Gutter
-

AT-07 Box Gutter & Parapet Downturn
-

AT-08 Overflow
-

AT-09 Scupper Outlet
-

AT-10 Eaves & Verge
-

AT-11 Spouting
-

AT-12 Roof Penetration
-

AT-13 Flashing Into Concrete Walls - Chase
-

AT-14 Flashing Into Concrete Walls - Mechanical
-

AT-15 Flashing Into Concrete Walls - Flashing
-

AT-16 One Way Substrate Ventilator
-

AT-17 Pipe Penetration
-

AT-18 Plants Equipment Supports
-

AT-19 Tapping Substrate
-

AT-20 Seismic Joint
-

AT-21 Construction Joint
-

AT-22 Typical Membrane Lap & Layers
-

AT-23 3D Internal Roof Drain
-

AT-24 3D Rainwater Head & Scupper Opening in Membrane
-

AT-25 3D Roof Edge Mechanical Fixed
-

AT-26 Warm Roof System - Concrete
-

AT-27 Warm Roof System - Metal Deck
-

AT-28 Warm Roof System - Plywood